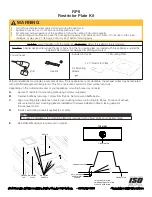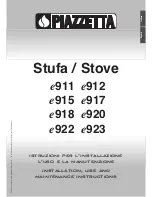
W415-1429 / 01.06.15
28
EN
Add chimney sections, according to the manufacturers installation instructions. The chimney must extend at
least, 3 feet (1m) above its point of contact with the roof and at least 2 feet (0.6m) higher than any wall, roof,
building or obstacle within 10 feet (3m) horizontally.
59.1B
3 FT
(1m)
MIN
3 FT (1m)
MIN
10 FT (3m)
OR MORE
FLAT ROOF
WALL
10 FT (3m)
TO NEAREST
ROOFLINE
RIDGE
LESS THAN
10 FEET
(3m)
2 FT (0.6m) MIN
3 FT (1m)
MIN
2 FT (0.6m)
MIN
LESS THAN
10 FEET
(3m)
3 FT (1m)
MIN
2 FT (0.6m)
MIN
4.7.4 COMBUSTION AIR
This appliance needs air for safe operation and must be installed in such a way that adequate combustion air
is available.
4.7.5 ADDING VENT SECTIONS
Summary of Contents for CDVS280N
Page 49: ...W415 1429 01 06 15 49 EN 16 0 SERVICE HISTORY 43 1...
Page 50: ...W415 1429 01 06 15 50 EN 44 1 17 0 NOTES...
Page 51: ...W415 1429 01 06 15 51 EN 44 1...
Page 102: ...FR 44 1 16 0 NOTES 102 W415 1429 01 06 15...
Page 103: ...FR 44 1 103 W415 1429 01 06 15...
Page 104: ...44 1...
















































