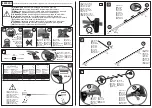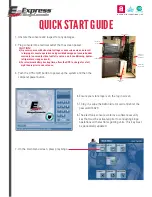
Fig.1
Fig.5
Fig.3
Fig.7
Fig.2
Fig.6
Fig.4
Fig.8
Measure and mark gallows bracket
positions on the wall to a maximum
internal span of 1200mm for PORCH001
& 1600mm for PORCH002
(Fig 1)
.
Note:
Cheshire mouldings Porch Canopies
do allow for adjustability of the upright
position to less than max span, taking
into account any unique features around
the door.
Measure and mark the back plate at the
preferred location above the door
(Fig 2)
.
Assemble the Gallows Brackets using
exterior grade wood glue.
Knock the 15mm diameter dowels supplied
into the pre-machined draw-bored tenons
(Fig 3)
.
Place and secure the assembled Gallows
Brackets to either side of the door to the
marked positions on the wall. Fix using 2
x 12mm steel bolts (not supplied). Glue the
cover caps to hide fixings
(Fig 4)
.
Assemble the 4 parts of the Porch Canopy
frame together by gluing the tenons and
using the 45mm screws supplied
(Fig 5)
.
Place the canopy frame on top of the
Gallows Brackets checking that the frame
is central and the 2 x holes are at the front.
Pilot drill through frame and into the
Gallows Brackets. Fix using the 100mm
screws supplied
(Fig 6)
.
Glue the tenons of the front and back King
Posts. Use the 45mm screws supplied to
secure, countersink and fill
(Fig 7)
.
Screw the top beam to the front and back
King Post using 100mm screw supplied
(Fig 8)
.
Apex Porch
Fitting Instructions
PORCH001 - 1200mm MAX
PORCH002 - 1600mm MAX
Fitting Instructions
























