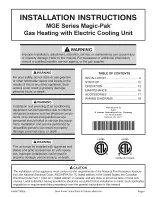
return is used an injector tee must be
incorporated into the system as shown
in Fig. 10. This will ensure that a
good domestic hot water supply is
maintained when the central heating
pump is operating.
The system must incorporate a gravity
circuit which will normally heat the
domestic hot water and an unvalved
radiator with an output of at least 1
kW. When the appliance is not
connected to a domestic hot water
system the unvalved radiator(s) on the
gravity circuit must have an output of
at least 1.25 kW. This is to prevent
boiling in case of pump failure. All
pipework in the primary circuit must
be 28 mm diameter and the gravity
flow pipe must rise continuously from
the boiler to the open vent. Two
typical systems are shown in Figures
8. and 9.
If the appliance is used to heat a small
central heating system then the heat
output to the room from the fire will
be reduced. Fig. 5. shows the ratio of
space heating to water heating which
can be expected.
Fitting a radiator in the same room as
the appliance is recommended as it
will allow greater flexibility in the
way that the system is operated as well
as ensuring that there is sufficient
heat.
SYSTEM CONTROLS
The circulating pump may be
controlled by means of time switches,
room thermostats or outdoor
thermostats. Radiators may be either
manually or thermostatically
controlled. These controls will all
work in conjunction with the
thermostat on the appliance and the
minimum return thermostat.
We recommend fitting a minimum
return thermostat to the gravity return
and wiring it into the mains supply to
the pump so that if the gravity return
temperature drops below 45° C then
the pump will cut out. This will help
to prevent condensation forming on
the boiler faces and will thereby
increase the life of the boiler. Use of a
minimum return thermostat also
ensures that priority is given to the
domestic hot water. These thermostats
are available from ourselves if you are
unable to obtain them locally.
FITTING THE FIRE
In some cases it may be necessary to
place the connecting flue pipe in the
chimney before fitting the appliance
into the fireplace.
Apply fire cement to the rear face of
the sealing flange on the appliance.
Fit it into the opening ensuring that it
is central and that a good seal is made
between the sealing flange and the
face of the surround.
The fire should be screwed to the
hearth through the holes at the base of
the sealing flange.
Remove any excess fire cement from
around the sealing flange.
Connect the heating system to the
boiler ensuring that the primary flow
pipe rises from the fire. Fill the system
with water and check for leaks.
FLUE CONNECTION
AND INFILLING
Make the flue connection with a short
length of
150mm (6’’) internal
diameter
flue pipe (cast iron to BS41,
1.0 mm thick stainless steel, or 5.0mm
thick mild steel)
.
The end of the flue pipe must line up
with the centre-line of the chimney,
and must also extend to the point
where the chimney narrows to its final
size. Any large voids must be filled
and flaunched to the flue pipe to
ensure that all soot deposits can be
cleared when the chimney is swept. If
necessary a flue offset is available.
The offset may be used directly with
stainless steel flue pipe or may be
used with cast iron flue pipe in
conjunction with the cast iron adaptor.
If the flue pipe has to be set at an
angle then cut the ends so that it sits
correctly.
Ensure that the flue pipe is not
obstructed or restricted in any way
and that all joints are well sealed.
Before infilling cover the front of the
appliance to protect it. Ensure that the
flue pipe is central and then fill the
space between the body of the
appliance and the structural brickwork
with vermiculite (eg. micafil or
similar) concrete. Ensure that there
are no air pockets. The recommended
mix is six volumes of vermiculite
granules to one volume of Portland
cement thoroughly mixed together.
Enough water should be added so that
no more than one or two drops of
water are released when a handful of
the mixture is squeezed.
After filling with vermiculite flaunch
the top of the flue connector pipe to
the chimney with lime mortar.
Make good the holes in the front and
side of the chimney breast making
sure that they are completely airtight.
A typical installation is shown in
Fig. 11. Typical Installation
Vermiculite
Infill
Flaunching
Short Length
or Flue Offset.
Of Flue Pipe,
18mm
Fig. 12. Thermostat Setting
Thermostat Flap
Locking Nut
Page 9
DX50iB 3/99






























