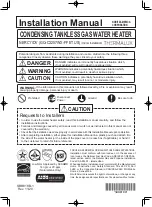
governed by building regulations for Class 1 appliances. These
building regulations state that the hearth must extend in front of the
stove by at least 300mm (12 inches) and to the sides of the stove by
at least 150mm (6 inches). If in doubt as to the positioning of the
stove expert advice should be sought either from the supplier or the
local building inspector.
The fireplace must allow good circulation of air around the appliance
to ensure that maximum heat is transferred to the room and also to
prevent the fireplace from overheating. A gap of 150mm (6 inches)
each side and 300mm (12 inches) above the appliance should give
sufficient air circulation. If a wooden mantelpiece or beam is used in
the fireplace it should be a minimum of 460mm (18 inches), and
preferably 600mm (24 inches) from the appliance. In some situations
it may be necessary to shield the beam or mantelpiece to protect it.
There are several ways of connecting the stove to the flue. These are
illustrated in Figs. 5 to 8.
If the optional vertical rear flue connector is used then the chimney
may be swept through the appliance, except in the case of a Country
6 fitted with a boiler.
Horizontal lengths of flue must be kept to a minimum and should not
be more than 150mm (6 inches) long. The sealing face of the flue
collar must be coated with fire cement before fixing to the body of
the stove using the two screws provided. The blanking plate must be
removed, sealed with fire cement and refitted, care being taken to
ensure that the fold on the blanking plate is in line with the lugs on
the firebox as shown in Fig. 9. Ensure that the clamping plate does
not prevent the throat plate from seating correctly. All flue
connections must be well sealed.
t is possible to pass a 16 inch diameter sweeps brush through the
appliance but in most back outlet installations it will be necessary to
have a soot door to enable the chimney to be swept. The optional
vertical rear flue connector does allow the chimney to be swept
through the stove.
Soot doors may either be in the actual brickwork of the chimney or
in the register plate. Various positions of soot doors are shown in
Figs. 5 to 8.
I
CONNECTIONS TO FLUES
SOOT DOORS
governed by building regulations for Class 1 appliances. These
building regulations state that the hearth must extend in front of the
stove by at least 300mm (12 inches) and to the sides of the stove by
at least 150mm (6 inches). If in doubt as to the positioning of the
stove expert advice should be sought either from the supplier or the
local building inspector.
The fireplace must allow good circulation of air around the appliance
to ensure that maximum heat is transferred to the room and also to
prevent the fireplace from overheating. A gap of 150mm (6 inches)
each side and 300mm (12 inches) above the appliance should give
sufficient air circulation. If a wooden mantelpiece or beam is used in
the fireplace it should be a minimum of 460mm (18 inches), and
preferably 600mm (24 inches) from the appliance. In some situations
it may be necessary to shield the beam or mantelpiece to protect it.
There are several ways of connecting the stove to the flue. These are
illustrated in Figs. 5 to 8.
If the optional vertical rear flue connector is used then the chimney
may be swept through the appliance, except in the case of a Country
6 fitted with a boiler.
Horizontal lengths of flue must be kept to a minimum and should not
be more than 150mm (6 inches) long. The sealing face of the flue
collar must be coated with fire cement before fixing to the body of
the stove using the two screws provided. The blanking plate must be
removed, sealed with fire cement and refitted, care being taken to
ensure that the fold on the blanking plate is in line with the lugs on
the firebox as shown in Fig. 9. Ensure that the clamping plate does
not prevent the throat plate from seating correctly. All flue
connections must be well sealed.
t is possible to pass a 16 inch diameter sweeps brush through the
appliance but in most back outlet installations it will be necessary to
have a soot door to enable the chimney to be swept. The optional
vertical rear flue connector does allow the chimney to be swept
through the stove.
Soot doors may either be in the actual brickwork of the chimney or
in the register plate. Various positions of soot doors are shown in
Figs. 5 to 8.
I
CONNECTIONS TO FLUES
SOOT DOORS
9
®
INSTALLATION INSTRUCTIONS
Fig. 5. Vertical Register Plate With Bricked Up Fireplace
Of Chimney
Soot Door
In Side or Rear
Register Plate
Fig. 7. Horizontal Register Plate With Top Flue Connection
Alternative Soot
Door Positions
Register Plate
With Soot Door
Fig. 6. Horizontal Register Plate With Rear Flue Connection
Soot Door
Alternative
Positions
Register Plate
With Soot Door
Fig. 8. Horizontal Register Plate With Optional
Vertical Rear Flue Connector
Register Plate
With Soot Door
Alternative Soot
Door Positions
98
186
charnwood
Summary of Contents for Country 12
Page 1: ...Operating Installation Instructions charnwood ...
Page 2: ......


































