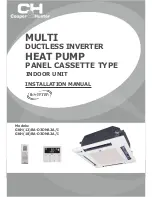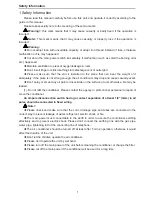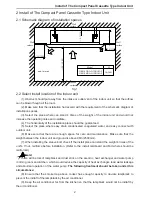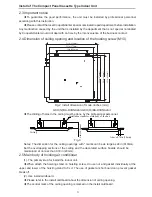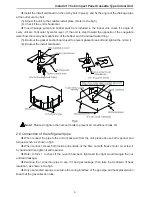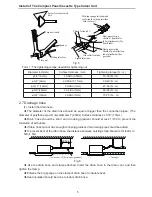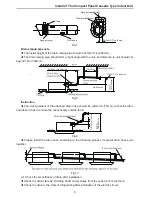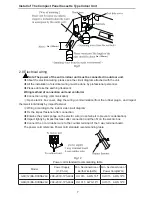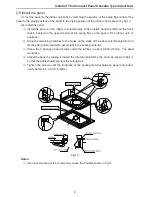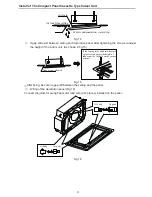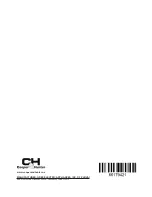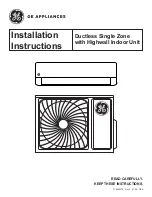
Contents
1 Safety Information .
....................................................................................
1
2 Install of The Compact Panel Cassette Type Indoor Unit .
.........................
2
2.1 Schematic diagram of installation spaces .
........................................................
2
2.2 Select install location of the indoor unit .
............................................................
2
2.3 Important notice .
...............................................................................................
3
2.4 Dimension of ceiling opening and location of the hoisting screw (M10) .
...........
3
2.5 Main body of hoisting air conditioner .
................................................................
3
2.6 Connection of the refrigerant pipe .
....................................................................
4
2.7 Drainage hose .
..................................................................................................
5
2.8 Electrical wiring .
................................................................................................
7
2.9 Install the panel .
................................................................................................
8
3 Constitutes and Names of Parts of Compact Panel Cassette Type Indoor Unit ..10
4 Working Temperature Range .
..................................................................
11
Thank you for choosing a
C&H
Multi
Ductless Heat
Pump
!
Y
ou
c
an
f
ee
l
c
on
f
i
d
ent
in
y
our
s
e
l
e
c
tion
b
e
c
au
s
e
t
h
e
s
ame
pri
d
e
in
c
ra
f
t
s
man
s
h
ip
an
d
engineering
kno
wl
e
d
ge
t
h
at
goe
s
into
mi
ll
ion
s
o
f
ot
h
er
C&H
in
s
ta
ll
e
d
pro
d
u
c
t
s
w
or
ldw
i
d
e
h
a
s
gone
into
y
our
unit
.
Pl
ea
s
e
rea
d
t
h
i
s
o
w
ner
’
s
manua
l
c
are
f
u
ll
y
b
e
f
ore
operationan
d
retain
it
f
or
f
uture
re
f
eren
c
e
.

