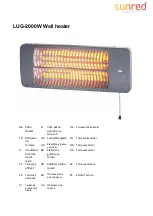Reviews:
No comments
Related manuals for MB35S

YLPA 0115SE
Brand: York Pages: 90

American Pride ACNF Series
Brand: Amana Pages: 8

EH0152
Brand: Prem-I-Air Pages: 7

OWMDH Series
Brand: Dexon Pages: 25

GHH092.6KSK4DH
Brand: Nortek Pages: 52

LUG-2000W
Brand: Sunred Pages: 99

Steam Outlet Commercial
Brand: Tylo Pages: 4

GT 10 O
Brand: evenes Pages: 24

N-0751M
Brand: Noritz Pages: 26

4kwStainlessSteel
Brand: Sahara Pages: 16

IOT Series
Brand: Quantum Pages: 36

PEBBLES Series
Brand: Faber Pages: 9

EM4590 R1
Brand: Eminent Pages: 14

GCV280
Brand: Goldair Pages: 4

York YH9FYH12BAH-A-X
Brand: Johnson Controls Pages: 30

Comfort Deluxe
Brand: AirNmore Pages: 8

MASTER MH-135T-KFA
Brand: Pinnacle International Pages: 16

L20CTH11
Brand: Logik Pages: 2






























