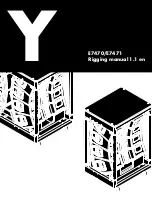
FIGURE S9
FIGURE S11
15
FIGURE S10
FIGURE S12
See FIGURE S11
Attach the 2" x 3" Top Plates
to the Wall Panel Headers
with 2" screws at 16" centers.
3" screws at
16" centers
2" x 3" Top Plate
When all the Door and Wall Panels are standing, you will now attach the 2" x 3" Top Plates (FIGURE S10 & FIGURE S11)
When all the Walls and Top Plates are in place, you will now attach the two Roof Gables and the two Infill Walls with 3"
screws (FIGURE S12 and FIGURE S13). Use 2 - 3" screws to attach gable and infill walls together at each joint and use
3 - 3" screws to attach each gable and infill wall to top of the walls,
3" screws at
16" centers
Attach the Roof Gables and
Infill Walls with 18 - 3" screws.
(As outlined below)
Infill Wall
Roof Gable
Roof Gable
B84DD
P-23
-26C
P-23
26C
P-23
71K
P-23
71K
P-2
34
1G
P-2
34
1G
GW
-00
8
GW
-00
8
IW-0
01
IW-0
01
Part Number
Description
Size or Type
# of Pcs.
CODE
P - 2371K
Top plates
2 x 3 x 71 ¾"
2
P-2371K
P - 2326C
Top plates
2 x 3 x 26 ¼"
2
P-2326C
P - 2341G
Top plates
2 x 3 x 41 ½"
2
P-2341G
GW - 008
Gable panels
9 x 51 5/8"
2
GW-008
Infill wall panels
IW - 001
46 ½" x 9 ¼"
2
IW-001
TOP PLATES
GABLE PANELS
Summary of Contents for Bayside B84DD
Page 1: ...B84DD ...











































