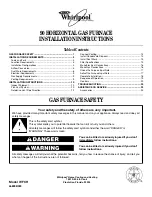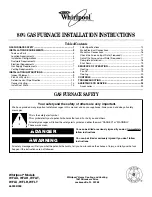
Step 7—Gas Piping
Gas piping must be installed in accordance with national and local
codes. Refer to the current edition of the NFGC. Canadian
installations must be installed in accordance with NSCNGPIC and
all authorities having jurisdiction.
Refer to Table 4 for the recommended gas pipe size. Risers must
be used to connect to the furnace and the meter.
If a flexible connector is required or allowed by the authority
having jurisdiction, black iron pipe shall be installed at the
gas valve and extend a minimum of 2 in. outside the furnace
casing.
Use the proper length of pipes to avoid stress on the gas
control manifold. Failure to follow this warning can result in
a gas leak, causing fire, explosion, personal injury, or death.
Connect the gas pipe to the furnace using a backup wrench to
avoid damaging gas controls.
Install a sediment trap in the riser leading to the furnace. The trap
can be installed by connecting a tee to the riser leading from the
furnace. Connect a capped nipple into the lower end of the tee. The
capped nipple should extend below the level of the gas controls.
(See Fig. 8.)
Apply joint compound (pipe dope) sparingly and only to the male
threads of each joint. The compound must be resistant to the action
of propane gas.
An accessible manual shutoff valve MUST be installed upstream
of the furnace gas controls and within 72 in. of the furnace. A
1/8-in. NPT plugged tapping, accessible for test gage connection,
MUST be installed immediately upstream of the gas supply
connection to the furnace and downstream of the manual shutoff
valve. Place ground joint union between the gas control manifold
and the manual shutoff valve.
Piping should be pressure tested in accordance with local and
national plumbing and gas codes before the furnace has been
attached. If the pressure exceeds 0.5 psig (14-in. wc), the gas
supply pipe must be disconnected from the furnace and capped
before the pressure test. If the test pressure is equal to or less than
0.5 psig (14-in. wc), turn off electric shutoff switch located on the
gas valve before the test. It is recommended that the ground joint
union be loosened before pressure testing. After all connections
have been made, purge the lines and check for leakage with
regulated gas supply pressure.
Never purge a gas line into a combustion chamber. Never use
matches, candles, flame, or other sources of ignition for the
purpose of checking leakage. Use a soap-and-water solution
to check for leakage. Failure to follow this warning can cause
a fire, explosion, personal injury, or death.
Step 8—Electrical Connections
115-V WIRING — Refer to the unit rating plate or Table 5 for
equipment electrical requirements. The control system requires an
earth ground for proper operation.
Do not connect aluminum wire between disconnect switch
and furnace. Use only copper wire.
Make all electrical connections in accordance with the National
Electrical Code (NEC) ANSI/NFPA 70-1999 and local codes or
ordinances that might apply. For Canadian installations, all elec-
trical connections must be made in accordance with CSA C22.1
Canadian Electrical Code, or authorities having jurisdiction.
The cabinet MUST have an uninterrupted or unbroken ground
according to NEC, ANSI/NFPA 70-1999 and Canadian
Electrical Code, CSA C22.1 or local codes to minimize
personal injury if an electrical fault should occur. This may
consist of electrical wire or conduit approved for electrical
ground when installed in accordance with existing electrical
codes. Do not use gas piping as an electrical ground. Failure
to follow this warning could result in electrical shock, fire, or
death.
The auxiliary junction box (J-box) can be moved to the left-hand
side of the furnace when a left-side power supply is desired.
Remove the 2 screws holding the auxiliary J-box. Mount the J-box
on the left-hand side of the furnace (holes have been pre-drilled in
Table 4—Maximum Capacity of Gas Pipe*
NOMINAL IRON
PIPE SIZE
(IN.)
INTERNAL
DIAMETER
(IN.)
LENGTH OF PIPE (FT)
10
20
30
40
50
1/2
0.622
175
120
97
82
73
3/4
0.824
360
250
200
170
151
1
1.049
680
465
375
320
285
1-1/4
1.380
1400
950
770
660
580
1-1/2
1.610
2100
1460
1180
990
900
* Cubic ft of gas per hr for gas pressures of 0.5 psig (14-in. wc) or less, and
a pressure drop of 0.5-in. wc (based on a 0.60 specific gravity gas). Ref: Table
10-2 NFPA 54-1999.
Fig. 8—Typical Gas Pipe Arrangement
A89417
GAS
SUPPLY
MANUAL
SHUTOFF
VALVE
(REQUIRED)
SEDIMENT
TRAP
UNION
8






































