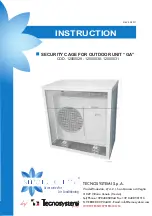
3
513 01 3103 00
IMPORTANT
: The gasketing of the unit to the roof curb is critical
for a watertight seal. Install gasketing material supplied with the
roof curb. Improperly applied gasketing also can result in air leaks
and poor unit performance.
Curb should be level to within 1/4 in. (6.35 mm) (See Fig. 2). This
is necessary for unit drain to function properly. Refer to accessory
roof curb installation instructions for additional information as
required.
Accessory kits are available to aid in installing a new metal base
rail unit on an old roof curb.
Accessory kit number CPADCURB001A00, (small chassis) and
accessory kit number CPADCURB002A00, (large chassis)
includes roof curb adapter and gaskets for the perimeter seal and
duct openings. No additional modifications to curb are required
when using this kit.
Slab Mount
Place the unit on a solid, level concrete pad that is a minimum of
4 in. (102 mm) thick with 2 in. (51 mm) above grade. The slab
should extend approximately 2 in. (51 mm) beyond the casing on
all 4 sides of the unit. Do not secure the unit to the slab except
when required by local codes.
Step 3 — Provide Clearances
The required minimum service clearances are shown in Fig. 4 and
5. Adequate ventilation and outdoor air must be provided. The
outdoor fan draws air through the outdoor coil and discharges it
through the top fan grille. Be sure that the fan discharge does not
recirculate to the outdoor coil. Do not locate the unit in either a
corner or under an overhead obstruction. The minimum clearance
under a partial overhang (such as a normal house overhang) is 48
in. (1219 mm) above the unit top. The maximum horizontal
extension of a partial overhang must not exceed 48 in. (1219
mm).
IMPORTANT
: Do not restrict outdoor airflow. An air restriction at
either the outdoor--air inlet or the fan discharge may be
detrimental to compressor life.
Do not place the unit where water, ice, or snow from an overhang
or roof will damage or flood the unit. Do not install the unit on
carpeting or other combustible materials. Slab--mounted units
should be at least 4 in. (102 mm) above the highest expected
water and runoff levels. Do not use unit if it has been under water.
Step 4 — Field--Fabricate Ductwork
Secure all ducts to roof curb and building structure on vertical
discharge units. Do not connect ductwork to unit. For horizontal
applications, unit is provided with flanges on the horizontal
openings. All ductwork should be secured to the flanges. Insulate
and weatherproof all external ductwork, joints, and roof openings
with counter flashing and mastic in accordance with applicable
codes.
Ducts passing through an unconditioned space must be insulated
and covered with a vapor barrier. If a plenum return is used on a
vertical unit, the return should be ducted through the roof deck to
comply with applicable fire codes. See unit rating plate for any
required clearances around ductwork. Cabinet return--air static
shall not exceed --.25 in. wc.
Step 5 — Rig and Place Unit
Rigging and handling of this equipment can be hazardous for
many reasons due to the installation location (roofs, elevated
structures, etc.).
Only trained, qualified crane operators and ground support staff
should handle and install this equipment.
When working with this equipment, observe precautions in the
literature, on tags, stickers, and labels attached to the equipment,
and any other safety precautions that might apply.
Training for operators of the lifting equipment should include, but
not be limited to, the following:
1. Application of the lifter to the load, and adjustment of the
lifts to adapt to various sizes or kinds of loads.
2. Instruction in any special operation or precaution.
3. Condition of the load as it relates to operation of the lifting
kit, such as balance, temperature, etc.
Follow all applicable safety codes. Wear safety shoes and work
gloves.
INSPECTION
Prior to initial use, and at monthly intervals, all rigging shackles,
clevis pins, and straps should be visually inspected for any
damage, evidence of wear, structural deformation, or cracks.
Particular attention should be paid to excessive wear at hoist
hooking points and load support areas. Materials showing any
kind of wear in these areas must not be used and should be
discarded.
A
B
C
MAXIMUM ALLOWABLE
DIFFERENCE in. (mm)
A-C
1/4
1/4
1/4
(6.35)
(6.35)
(6.35)
A-B
B-C
Fig. 2 --
Unit Leveling Tolerances
UNIT FALLING HAZARD
Failure to follow this warning could result in personal
injury or death.
Never stand beneath rigged units or lift over people.
!
WARNING
PROPERTY DAMAGE HAZARD
Failure to follow this warning could result in personal
injury/death or property damage.
When straps are taut, the clevis should be a minimum
of 36 in. (914 mm) above the unit top cover.
!
WARNING
OPTIONAL
RETURN
AIR
OPENING
OPTIONAL
SUPPLY
AIR
OPENING
EVAP. COIL
COND. COIL
2˝
(50.8mm)
Fig. 3 -- Slab Mounting Detail




































