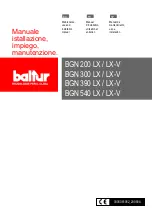
441 01 3700 00
Specifications are subject to change without notice.
32
SEE NOTES: 1,2,4,5,7,8,9 on the page
following these figures
A03219
Fig. 40 -- Horizontal Right Application -- Vent Elbow Left
then Up
SEE NOTES: 1,2,4,5,7,8,9
A02068
Fig. 41 -- Horizontal Right Application--Vent Elbow Left
VENTING NOTES FOR FIG. 29 -- 41
1. For common vent, vent connector sizing and vent material: United States----use the NFGC.
2. Immediately increase to 5--in. (102 mm) or 6--in. (152 mm) vent connector outside furnace casing when 5--in. (127 mm) vent
connector is required, refer to Note 1 above.
3. Side outlet vent for upflow and downflow installations must use Type B vent immediately after exiting the furnace, except when
factory--approved Downflow Vent Guard Kit is used in the downflow position. See Specification Sheet for accessory listing.
4. Type--B vent where required, refer to Note 1 above.
5. A 4--in.(102 mm) single--wall (26 ga. min.) vent must be used inside furnace casing and when the factory--approved Downflow Vent
Guard Kit is used external to the furnace. See Specification Sheet for accessory listing.
6. Accessory Downflow Vent Guard Kit required in downflow installations with lower vent configuration. See Specification Sheet for
accessory listing.
7. Chimney Adapter Kit may be required for exterior masonry chimney applications. Refer to Chimney Adapter Kit for sizing and
complete application details. See Specification Sheet for accessory listing.
8. Secure vent connector to furnace elbow with (2) corrosion--resistant sheet metal screws, spaced approximately 180
_
apart.
9. Secure all other single wall vent connector joints with (3) corrosion resistant screws spaced approximately 120
_
apart. Secure Type--B
vent connectors per vent connector manufacturer’s recommendations.
Caution!! For the following applications, use the minimum vertical heights as specified below.
For all other applications, follow exclusively the National Fuel Gas Code.
FURNACE
ORIENTATION
VENT ORIENTATION
FURNACE INPUT
(BTUH/HR)
MIN. VENT
DIAMETER
IN. (mm)*
MIN. VERTICAL VENT
HEIGHT
FT. (M)**
Downflow
Vent elbow up then left
Fig. 31
110,000
5 (127)
10 (3.0)
Downflow
Vent elbow left, then up
Fig. 33
110,000
5 (127)
12 (3.6)
Downflow
Vent elbow up, then right
Fig. 34
110,000
5 (127)
10 (3.0)
NOTE: All vent configurations must also meet National Fuel Gas Code venting requirements NFGC.
*4---in. (102 mm) inside casing or vent guard
**Including 4 in. (102 mm) vent section(s)
The horizontal portion of the venting system shall slope upwards
not less than 1/4--in. per linear ft. (21 mm/m) from the furnace to
the vent and shall be rigidly supported every 5 ft. (1.5 M) or less
with metal hangers or straps to ensure there is no movement after
installation.
Sidewall Venting
This furnace is not approved for direct sidewall horizontal
venting.
Per section 12.4.3 of the NFPA 54/ANSI Z223.1, any listed
mechanical venter may be used, when approved by the authority
having jurisdiction.
Select the listed mechanical venter to match the Btuh input of the
furnace being vented. Follow all manufacturer’s installation
requirements for venting and termination included with the listed
mechanical venter.
















































