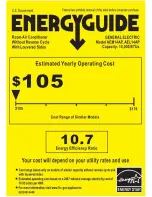
GA7T: Installation Instructions
Manufacturer reserves the right to change, at any time, specifications and designs without notice and without obligations.
4
* For tubing line sets between 80 and 200 ft. (24.38 and 60.96 m) and/or 35 ft. (10.7 m) vertical differential, refer to Residential Piping and Longline Guideline.
Make Electrical Connections
Be sure field wiring complies with local and national fire, safety, and
electrical codes, and voltage to system is within limits shown on unit
rating plate. Contact local power company for correction of improper
voltage. See unit rating plate for recommended circuit protection device.
NOTE:
Operation of unit on improper line voltage constitutes abuse
and could affect unit reliability. See unit rating plate. Do not install unit
in system where voltage may fluctuate above or below permissible
limits.
NOTE:
Use copper wire only between disconnect switch and unit.
NOTE:
Install branch circuit disconnect of adequate size per NEC to
handle unit starting current. Locate disconnect within sight from and
readily accessible from unit, per Section 440-14 of NEC.
Route Ground and Power Wires
Remove access panel to gain access to unit wiring. Extend wires from
disconnect through power wiring hole provided and into unit control
box.
Connect Ground and Power Wires
Connect ground wire to ground connection in control box for safety.
Connect power wiring to contactor as shown in
Fig. 5
.
A94025
Fig. 5 – Line Power Connections
Connect Control Wiring
Route 24-v control wires through control wiring grommet and connect
leads to control wiring (See
Fig. 7
). Refer to Installation Instructions
packaged with thermostat.
Use No. 18 AWG color-coded, insulated (35°C minimum) wire. If
thermostat is located more than 100 ft. (30.48 m) from unit, as measured
along the control voltage wires, use No. 16 AWG color-coded wire to
avoid excessive voltage drop.
All wiring must be NEC Class 2 and must be separated from incoming
power leads.
Use furnace transformer, fan coil transformer, or accessory transformer
for control power, 24v/40va minimum.
NOTE:
Use of available 24v accessories may exceed the minimum 40va
power requirement. Determine total transformer loading and increase
the transformer capacity or split the load with an accessory transformer
as required.
Final Wiring Check
IMPORTANT:
Check factory wiring and field wire connections to
ensure terminations are secured properly. Check wire routing to ensure
wires are not in contact with tubing, sheet metal, etc.
Compressor Crankcase Heater
When equipped with a crankcase heater, furnish power to heater a
minimum of 24 hr before starting unit. To furnish power to heater only,
set thermostat to OFF and close electrical disconnect to outdoor unit.
A crankcase heater is required if refrigerant tubing is longer than 80 ft.
(24.38 m). Refer to the Application Guideline and Service Manual
Longline Section-Residential Split-System Air Conditioners and Heat
Pumps.
Table 2 – Accessory Usage
Accessory
Required for Low Ambient
Cooling Applications
(Below 55°F / 12.8°C)
Required for Long Line
Applications*
Required for Sea Coast
Applications
(within 2 miles/3.2 km)
Compressor Start Assist Capacitor and Relay
Yes
Yes
No
Crankcase Heater
Yes (standard on some units)
Yes (standard on some units)
No
Evaporator Freeze Thermostat
Yes
No
No
Hard Shutoff TXV
Yes
(standard w/factory approved
indoor unit)
Yes
(standard w/factory approved
indoor unit)
Yes
(standard w/factory approved
indoor unit)
Liquid Line Solenoid Valve
No
See Residential Piping
and Long Line Guideline
No
Low-Ambient Pressure Switch
Yes
No
No
Support Feet
Recommended
No
Recommended
Winter Start Control
Yes
No
No
WARNING
!
ELECTRICAL SHOCK HAZARD
Failure to follow this warning could result in personal injury or death.
The unit cabinet must have an uninterrupted or unbroken ground to
minimize personal injury if an electrical fault should occur. The ground
may consist of electrical wire or metal conduit when installed in
accordance with existing electrical codes.


























