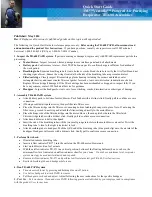
11
C06282
Fig. 11 -- Condensate Drain Details
NOTE: Trap should be deep enough to offset maximum unit static difference
A 4-in. trap is recommended.
C06291
Fig. 12 -- Condensate Drain Piping Details
C06236
Fig. 13 -- Field Gas Piping
Step 8 — Install Gas Piping
Unit is equipped for use with natural gas. Refer to local building
codes, or in the absence of local codes, to ANSI Z223.1-latest year
and addendum Z223.1A-latest year entitled NFGC. In Canada,
installation must be in accordance with the CAN1.B149.1 and
CAN1.B149.2 installation codes for gas burning appliances.
Support gas piping. For example, a
3
/
4
-in. gas pipe must have one
field-fabricated support beam every 8 ft. Therefore, an 18-ft long
gas pipe would have a minimum of 3 support beams.
Install field-supplied manual gas shutoff valve with a
1
/
8
-in. NPT
pressure tap for test gauge connection at unit. The pressure tap is
located on the gas manifold, adjacent to the gas valve. Field gas
piping must include sediment trap and union. (See Fig. 13.)
FIRE, EXPLOSION HAZARD
Failure to follow this warning could result in personal
injury or death.
Do not pressure test gas supply while connected to unit.
Always disconnect union before servicing. High pressures
can cause gas valve damage resulting in a hazardous
condition.
!
WARNING
IMPORTANT
: Natural gas pressure at unit gas connection must
not be less than 5.5--in. wg or greater than 13.0--in. wg.
Size gas-supply piping for 0.5-in. wg maximum pressure drop. Do
not use supply pipe smaller than unit gas connection.
Step 9 — Orifice Change
This unit is factory assembled for heating operation using natural
gas at an elevation from sea level to 2000 ft. This unit uses orifice
type LH32RFnnn, where “nnn” indicates the orifice size based on
drill size diameter in thousands of an inch.
High Elevation (Above 2000 ft)
Use accessory high altitude kit when installing this unit at an
elevation of 2000 to 7000 ft. For elevations above 7000 ft, refer to
Table 4 to identify the correct orifice size for the elevation. See
Table 5 for the number of orifices required for each unit size.
Purchase these orifices from your local Carrier dealer. Follow
instructions in accessory Installation Instructions to install the
correct orifices.
Table 4 – Altitude Compensation*
ELEVATION
(ft)
NATURAL GAS ORIFICE†
Low
Heat
Med.
Heat
High Heat
(6 Cell)
High Heat
(8 Cell)
0-1,999
29
30
29
29
2,000
29
30
29
29
3,000
30
31
30
30
4,000
30
31
30
30
5,000
30
31
30
30
6,000
30
31
30
30
7,000
31
32
31
31
8,000
31
32
31
31
9,000
31
32
31
31
10,000
32
33
32
32
*As the height above sea level increases, there is less oxygen per cubic ft.
of air. Therefore, heat input rate should be reduced at higher altitudes.
Includes a 4% input reduction per each 1000 ft.Orifices available through
your Carrier dealer.
Table 5 – Orifice Quantity
UNIT
ORIFICE
QUANTITY
Low Heat (48PMD/L)
5
Medium Heat (48PME/M)
8
High Heat (48PMF/N)
8
Conversion to LP (Liquid Propane) Gas
Use accessory LP gas conversion kit when converting this unit for
use with LP fuel usage for elevations up to 7000 ft. For elevations
above 7000 ft, refer to Table 6 to identify the correct orifice size for
the elevation. See Table 5 for the number of orifices required for
each unit size. Purchase these orifices from your local Carrier
dealer. Follow instructions in accessory Installation Instructions to
install the correct orifices.
48PM20
--
28






































