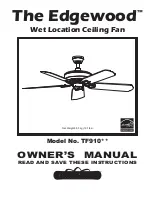
21
Wiring
Installation of wiring must conform with local building
codes, or in the absence of local codes, with the National Elec-
tric Code ANSI/NFPA (American National Standards Institute/
National Fire Protection Association) 70 - Latest Edition. Unit
must be electrically grounded in conformance to this code. In
Canada, wiring must comply with CSA (Canadian Standards
Association) C22.1, Electrical Code.
Electric wiring must be sized to carry the full load amp
draw of the motor, starter and any controls that are used with
the unit. See Tables 3-5 for electrical data.
This equipment in its standard form is designed for an elec-
trical supply of 208/230-1-60. When connection to a 115-1-60
supply is necessary, a factory-mounted step-up transformer
must be fitted to the unit.
Any damage to or failure of units caused by incorrect wiring
of the units is not covered by warranty.
Once the pipe work is complete, the electrical supply can be
connected by routing the cable through the appropriate casing
hole and connecting the supply and ground cables to the unit's
power terminals.
NOTE: A plastic sleeve is provided inside the control panel.
Low voltage control wiring must run through the plastic sleeve
on the inside of the control panel.
Table 3 — Electrical Data for Standard Units
LEGEND
Table 4 — Electrical Data for Units with Optional
Electric Heat
LEGEND
*Standard unit fitted with optional electric heating elements. Avail-
able with 230-v model units only.
Table 5 — Electrical Data for Units with Optional
Step-Up Transformer
LEGEND
*Standard unit fitted with optional step-up transformer for connection
to a 115-v electrical supply. Electric heat not available in conjunction
with this option.
Terminal Strip Connections —
The terminal strip
connections are designed to clamp down on the incoming
building power and thermostat wiring connections. To properly
connect the wires to the terminal strip:
1. Push a small flat head screwdriver into the square hole on
the terminal. Press firmly until the screwdriver hits the
back stop and opens the terminal. See Fig. 25.
2. Remove approximately
3
/
8
in. of insulation from the end
of the wire and push the stripped wire into the oval hole in
the terminal.
3. Remove the screwdriver. Pull on the wire to make sure
that it is securely clamped in the terminal.
4. Make sure that the terminal clamp is in contact with bare
wire (insulation removed).
Refer to Fig. 26-34 for typical 42WKN unit wiring diagram.
Fascia Assembly —
Once the piping and electrical ser-
vices have been connected, the 4 fascia mounting bolts can be
unscrewed approximately 1 in. from the condensate tray sup-
port channels.
WARNING
Disconnect power supply before making wiring connec-
tions to prevent electrical shock and equipment damage.
All appliances must be wired strictly in accordance with
the wiring diagram furnished with the appliance. Any wir-
ing different from the wiring diagram could result in a haz-
ard to persons and property.
CAUTION
Any original factory wiring that requires replacement must
be replaced with wiring material having a temperature rat-
ing of at least 105 C.
Ensure supply voltage to the appliance, as indicated on the
serial plate, is not more than 5% over rated voltage or less
than 5% under the rated voltage.
42WKN UNIT
SIZE
STANDARD UNITS
V-Ph-Hz
MCA
FLA
Recommended
Fuse (Amps)
08,12
208/230-1-60
0.74
0.65
10
18,20
208/230-1-60
0.99
0.85
10
33,36
208/230-1-60
1.40
1.30
10
FLA —
Full Load Amps
MCA —
Minimum Circuit Amps
42WKN
UNIT
SIZE
UNITS WITH OPTIONAL ELECTRIC HEAT*
V-Ph-Hz
Electric
Heat
Capacity
(kW)
MCA
FLA
Recommended
Fuse (Amps)
08,12
208/230-1-60
1.5
8.9
7.2
15
18,20
208/230-1-60
3.0
19.3
13.9
20
33,36
208/230-1-60
5.0
28.8
23.1
30
FLA —
Full Load Amps
MCA —
Minimum Circuit Amps
42WKN
UNIT SIZE
UNITS WITH OPTIONAL STEP-UP TRANSFORMER*
V-Ph-Hz
MCA
FLA
Recommended
Fuse (Amps)
08,12
115-1-60
1.5
1.3
10
18,20
115-1-60
2.0
1.7
10
33,36
115-1-60
2.8
2.5
10
FLA —
Full Load Amps
MCA —
Minimum Circuit Amps
Fig. 25 — Terminal Strip
a42-4026
















































