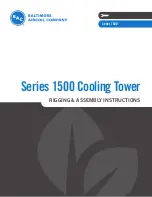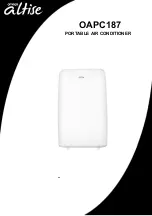
16
Table 2 — Operating Weights
50AJ,AK,AW,AY Units
LEGEND
NOTES:
1. Base unit weight includes outdoor-air hoods. Base unit weight
does NOT include indoor-fan motor. ADD indoor-fan motor,
FIOPs, and accessories for TOTAL operating weight.
2. The VAV motor weights include indoor fan motor and the VFD
(variable frequency drive), VFD transducers, and associated
wiring.
UNIT
BASE UNIT WEIGHTS — lb
020
025
027
030
035
040
050
060
50AJ,AK
3642
3715
3832
3982
4120
4660
5131
7148
50AW,AY
3720
3793
3910
4060
4313
4853
5324
7363
OPTION/
ACCESSORY
OPTION/ACCESSORY WEIGHTS — lb
020
025
027
030
035
040
050
060
Barometric Relief
300
300
300
300
300
300
300
450
Power Exhaust
450
450
450
450
450
450
450
675
Mod. Power Exhaust
500
500
500
500
500
500
500
725
Electric Heat
110
110
110
110
110
110
110
165
Cu Tubing/Cu Fin Condenser Coil
220
220
220
220
285
285
380
651
Outdoor Air Hood Crate and
Packaging
(Less Hoods' Weight)
45
45
45
45
45
45
45
45
(Packaging Only)
(Packaging Only)
Outdoor Air Hoods/Filters
170
170
170
170
170
170
170
255
Roof Curb (14-in.)
365
365
365
365
410
410
410
585
CV MOTOR WEIGHTS — lb
MOTOR
HP
UNIT
VOLTAGE
HIGH
EFFICIENCY
IFM
PREMIUM
EFFICIENCY
IFM
5
230/460
78
94
575
78
92
10
230/460
118
164
575
118
156
15
230/460
150
217
575
150
220
20
230/460
212
250
575
212
258
25
230/460
240
309
575
240
319
30
230/460
283
355
575
283
359
40
230/460
372
415
575
372
410
Cu
—
Copper
CV
—
Constant Volume
FIOP —
Factory-Installed Option
HP
—
Horsepower
IFM
—
Indoor Fan Motor
VAV
—
Variable Air Volume
VFD
—
Variable Frequency Drive
VAV MOTOR WEIGHTS — lb
MOTOR
HP
UNIT
VOLTAGE
HIGH
EFFICIENCY
IFM
PREMIUM
EFFICIENCY
IFM
5
230/460
125
141
575
163
177
10
230/460
204
250
575
204
242
15
230/460
238
305
575
240
310
20
230/460
348
386
575
304
350
25
230/460
377
446
575
375
454
30
230/460
480
552
575
418
494
40
230/460
637
680
575
587
625
Summary of Contents for 48AJ/AK/AMD020
Page 3: ...3 Fig 1 Roof Curb 50AJ AK020 035 Units...
Page 4: ...4 Fig 2 Roof Curb 50AJ AK040 050 Units...
Page 5: ...5 Fig 3 Roof Curb 50AJ AK060 Units...
Page 6: ...6 Fig 4 Reduced Supply Duct Opening Roof Curb 50AJ AK060 Units...
Page 7: ...7 Fig 5 Base Unit Dimensions 50AJ AK020 035...
Page 8: ...8 Fig 6 Base Unit Dimensions 50AJ AK040 050...
Page 10: ...10 Fig 8 Base Unit Dimensions 50AW AY020 035...
Page 11: ...11 Fig 9 Base Unit Dimensions 50AW AY040 050...
Page 32: ...32 CONTROLS OPTION BOARD Fig 19 Small Chassis Component Location Size 020 035 Units...
Page 33: ...33 CONTROLS OPTION BOARD Fig 20 Large Chassis Component Locations Size 040 060 Units...
Page 34: ...34 Fig 21 Typical Main Control Box Wiring Schematic TO NEXT PAGE TO NEXT PAGE...
Page 35: ...35 FROM PREVIOUS PAGE FROM PREVIOUS PAGE Fig 21 Typical Main Control Box Wiring Schematic cont...
Page 36: ...36 TO NEXT PAGE TO NEXT PAGE Fig 22 Auxiliary Control Box Wiring Schematic...
Page 38: ...38 Fig 23 Typical Power Schematic Size 060 Unit Shown...
Page 39: ...39 Fig 23 Typical Power Schematic Size 060 Unit Shown cont...
Page 40: ...40 Fig 24 Controls Option Wiring Schematic...
Page 41: ...41 Fig 25 Electric Heat Control Circuit Size 060 Unit Shown...
Page 47: ......
















































