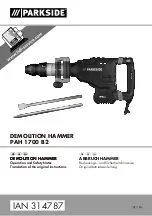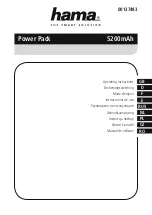
7
Step 5 — Complete Electrical Connections
Installation of wiring must conform with local building codes,
or in the absence of local codes, with National Electric Code
ANSI/NFPA 70, current editions. Units must be electrically
grounded in conformance with the code. In Canada, wiring
must comply with CSA C22.1, Electrical Code.
This equipment in its standard form is designed for an
electrical supply of 208/230-1-60. Any damage to or failure of
units caused by incorrect wiring or voltage is not covered by
warranty.
Electric wiring must be sized to carry the full load amp draw of
the motor, starter, and any other controls that are used with the
unit. See Table 4 for electrical data.
Table 4 — 40VMV Electrical Data
After the pipe work is complete, the electrical supply can be
connected by routing the cable through the appropriate casing
holes or knockouts and connecting the supply and ground
cables to the unit’s power terminal.
Be sure the power wiring and control wiring do not cross, as
this might cause disturbance on the controls side. See Fig. 5 for
wiring diagram.
NOTE
:
The indoor unit requires its own power supply. Indoor
units are not powered from outdoor units.
Step 6 — Position and Connect Controller
NOTE:
Controllers are ordered separately.
Wired controllers should be installed in a position that
maintains good temperature control:
• Position the thermostat approximately 48 inches above
floor level.
• Do not position thermostat where it can be directly
affected by the unit’s discharge airstream.
• Avoid external walls and drafts from window and doors.
• Avoid positioning near shelves and curtains as these
restrict air movement.
• Avoid heat sources such as direct sunlight, heaters,
dimmer switches, and other electrical devices.
CONTROL WIRING
1. The communication wire should be 2-core stranded
shielded cable.
2. For indoor and outdoor unit communication, use P, Q
terminals. Shielded core should be used for ground.
3. Wiring should be done according to wiring diagram.
4. Communication wire must not form a closed loop.
5. Use separate conduit for power and control wiring.
WARNING
Electrical shock can cause personal injury and death.
Disconnect power supply before making wiring
connections. There may be more than one disconnect
switch. Tag all disconnect locations to alert others not to
restore power until work is completed.
WARNING
All units must be wired strictly in accordance with the
wiring diagram furnished with the unit. Any wiring
different from the wiring diagram could result in personal
injury and property damage.
CAUTION
Any original factory wiring that requires replacement must
be replaced with wiring material having a temperature
rating of at least 221°F.
Ensure supply voltage to the unit, as indicated on the serial
plate, is not more than 10% over the rated voltage or 10%
under the rated voltage.
Failure to follow these recommendations may result in
equipment damage.
40VMV UNIT SIZE
POWER SUPPLY
MCA
MOPD
012A
1.5
15
018A
3.8
15
024A
3.8
15
030A
3.8
15
036A
5.3
15
048A
5.3
15
054A
7.2
15
LEGEND
MCA
—
Minimum Circuit Amps
MOPD
—
Maximum Overcurrent
Protective Device






































