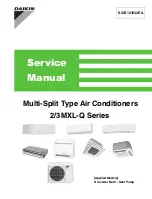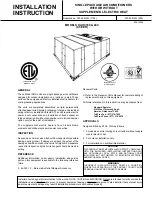
8
• Use a torque wrench for flare nuts. Refer to Table 5 for
flare nut torque recommendations.
Table 5 — Flare Nut Torque Recommendations
For unit size 012 to 048 the refrigerant pipe can be routed
thorough bottom/rear of the unit as shown in Fig. 13. Table 6
shows the length of pipe that should be coming out of the unit.
For unit size 012 to 024 the refrigerant pipe can be routed
through the right side of the unit as shown in Fig. 14. Pipe
lengths are shown in Table 6.
Table 6 — Pipe Lengths (Refer to Fig. 13 and 14)
Step 5 — Complete Electrical Connections —
Installation of wiring must conform with local building codes
and with National Electric Code ANSI/NFPA 70, current edi-
tions. Units must be electrically grounded in conformance with
the code. In Canada, wiring must comply with CSA C22.1,
Electrical Code.
This equipment in its standard form is designed for an elec-
trical supply of 208/230-1-60. Any damage to or failure of
units caused by incorrect wiring or voltage is not covered by
warranty.
Electric wiring must be sized to carry the full load amp
draw of the motor, starter, and any other controls that are used
with the unit. See Table 7 for electrical data.
Table 7 — 40VMU Electrical Data
LEGEND
After the pipe work is complete, the electrical supply can be
connected by routing the cable through the appropriate casing
holes or knockouts and connecting the supply and ground ca-
bles to the unit’s power terminal.
Be sure the power wiring and control wiring do not cross, as
this might cause disturbance on the controls side. See Fig. 15
for wiring diagram.
OUTSIDE DIAMETER (in.)
RECOMMENDED TORQUE
(ft-lb)
1
/
4
15
3
/
8
26
1
/
2
41
5
/
8
48
40VMU
SIZE
DIMENSIONS (in.)
a
b
c
d
012
2
1
/
4
2
1
/
4
4
4
015
2
1
/
4
2
4
4
018,024
4
3
/
4
4
4
4
030
5
5
1
/
4
—
—
036,048
2
3
/
4
2
3
/
4
—
—
Gas side adapting pipe
(installation on-site)
Liquid side adapting pipe
(installation on-site)
a
b
Fig. 13 — Routing the Refrigerant Pipe through
the Bottom
Gas side adapting pipe
(only 012-024)
(installation on-site)
Liquid side adapting pipe
(only 012-024)
(installation on-site)
protect the plastic side
enclosure when brazing
d
c
Fig. 14 — Routing the Refrigerant Pipe through
the Side
WARNING
Electrical shock can cause personal injury and death. Dis-
connect power supply before making wiring connections.
There may be more than one disconnect switch. Tag all dis-
connect locations to alert others not to restore power until
work is completed.
WARNING
All units must be wired strictly in accordance with the wir-
ing diagram furnished with the unit. Any wiring different
from the wiring diagram could result in personal injury and
property damage.
CAUTION
Any original factory wiring that requires replacement must
be replaced with wiring material having a temperature rat-
ing of at least 105 C.
Ensure supply voltage to the unit, as indicated on the serial
plate, is not more than 10% over the rated voltage or 10%
under the rated voltage.
Failure to follow these recommendations may result in
equipment damage.
UNIT
POWER SUPPLY
MCA
MOPD
40VMU012
0.44
15
40VMU015
0.73
15
40VMU018
0.87
15
40VMU024
1.20
15
40VMU030
1.40
15
40VMU036
1.80
15
40VMU048
2.80
15
MCA
—
Minimum Circuit Amps
MOPD —
Maximum Overcurrent
Protective Device
Summary of Contents for 40VMU012 Series
Page 19: ......






































