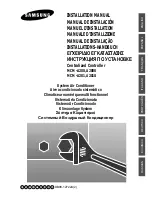Reviews:
No comments
Related manuals for SHE12H4ZIGB

MCM-A200 User Manual (XP)
Brand: Samsung Pages: 12

AERAMAX PRO AM3 PC
Brand: Fellowes Pages: 8

TrueAir
Brand: Hamilton Beach Pages: 2

S1126
Brand: Zibro Pages: 82

AC 201
Brand: Taurus Alpatec Pages: 180

BGE H-Series
Brand: Heat Controller Pages: 5

YPO6 Series
Brand: Shinco Pages: 16

UNICO EASY S1
Brand: Olimpia splendid Pages: 180

T130ARC
Brand: DeLonghi Pages: 18

Maestro Smart
Brand: Olimpia splendid Pages: 40

ARXN25N5V1B9
Brand: Daikin Pages: 100

SUZ-KA09NA
Brand: Mitsubishi Pages: 42

G207MN
Brand: Gree Pages: 44

PAC12000
Brand: Avanti Pages: 29

CS-YE9WKU1
Brand: Panasonic Pages: 36

CS-YC9MKV
Brand: Panasonic Pages: 41

CS-XU9UKH-8
Brand: Panasonic Pages: 40

CS-XU9XKT
Brand: Panasonic Pages: 40

















