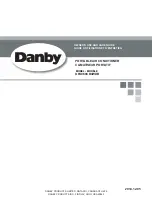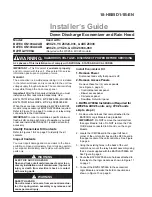
Installation Instructions
38MHR
Outdoor Unit Single Zone Ductless System
Sizes 09 to 24
NOTE: Read the entire instruction manual before starting the
installation.
TABLE OF CONTENTS
PAGE
SAFETY CONSIDERATIONS
2
. . . . . . . . . . . . . . . . . . . . . . . . .
PARTS LIST
3
. . . . . . . . . . . . . . . . . . . . . . . . . . . . . . . . . . . . . . .
SYSTEM REQUIREMENTS
4
. . . . . . . . . . . . . . . . . . . . . . . . . . .
DIMENSIONS − OUTDOOR
5
. . . . . . . . . . . . . . . . . . . . . . . . . .
CLEARANCES − OUTDOOR
8
. . . . . . . . . . . . . . . . . . . . . . . . .
INSTALLATION TIPS
9
. . . . . . . . . . . . . . . . . . . . . . . . . . . . . . . .
OUTDOOR UNIT INSTALLATION
9
. . . . . . . . . . . . . . . . . . . . .
ELECTRICAL DATA
11
. . . . . . . . . . . . . . . . . . . . . . . . . . . . . . .
CONNECTION DIAGRAMS
11
. . . . . . . . . . . . . . . . . . . . . . . . .
SYSTEM VACUUM AND CHARGE
12
. . . . . . . . . . . . . . . . . . .
START−UP
13
. . . . . . . . . . . . . . . . . . . . . . . . . . . . . . . . . . . . . . . .
OUTDOOR UNIT DIAGNOSTIC GUIDES
13
. . . . . . . . . . . . . .
































