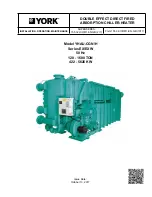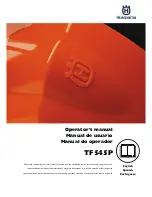
DIMENSIONS/CLEARANCES
30RB/P - 30RQ/P
2324 HT
519
208
2410 HT
2’’ Victaulic
Electrical power
connection
42
Desuperheater Option 49
1500
2253 HT
2200
1500
A
B
1500
C
B
B
B
Key:
All dimensions are given in mm.
NOTE: Non-contractual drawings.
When designing a system, refer to the certified dimensional
drawings provided with the unit or available on request.
Refer to the certified dimensional drawings for the location
of fixing points, weight distribution and coordinates of the
centre of gravity, hydraulic and electrical connections.
B
Clearances required for maintenance and air flow
C
Clearance recommended for coil removal
Water inlet
Water outlet
Air outlet, do not obstruct
Control box
Unit model
30RB/30RBP
170R to 270R
310R to 410R
450R to 550R
610R to 770R
800R to 950R
30RQ/30RQP
165 to 270R
310R to 400R
430R to 520R
-
-
Length
2410
3604
4797
5992
7185
Length A
926
1515
2751
1974
1971
Length B
339
509
339
1930
2148
12 - OPTIONS
58
Summary of Contents for 30RB-170R
Page 2: ......
Page 51: ...11 13 Fan arrangement 11 MAIN COMPONENTS OF THE UNIT AND OPERATING CHARACTERISTICS 51...
Page 90: ......
Page 91: ......
















































