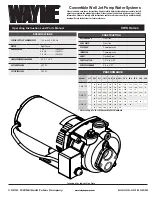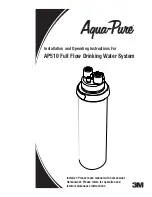
4
2
2.. IIN
NS
ST
TA
AL
LL
LA
AT
TIIO
ON
N R
RE
EQ
QU
UIIR
RE
EM
ME
EN
NT
TS
S
2
2..1
1 R
Re
ella
atte
ed
d D
Do
occu
um
me
en
nttss
The installation of the heater must be in accordance
with the relevant requirements of the Gas Safety
(Installation and Use) Regulations. Building
Regulations and the current Byelaws of the local
water undertaking. It should be in accordance with
the current British Standard Codes of Practices Local
Authority Building standard (Scotland) regulations,
and the safety document 635, the electricity at work
regulation. Detailed recommendations are contained
in the following British Standard Codes of Practice :
BS 6400 : BS 5546 : BS 5440 : Pt. 1 : and Pt2 : BS 7671 - BS OM2.
2
2..2
2 L
Lo
occa
attiio
on
n
The location chosen for the appliance must permit
the provision of a satisfactory flue termination The
location must also permit adequate space for servi-
cing and air circulation around the appliance.
The appliance may be installed in any room or inter-
nal space although particular attention is drawn to
the requirements of the current BS 7671 and, in
Scotland, the electrical provisions of the Building
Standards applicable in Scotland, with respect to the
installation of a heater i a room or internal space
containing a bath or shower.
Where a room sealed appliance is installed in a
room containing a bath or shower, any electrical
switch or appliance control, utilising mains electrici-
ty should be so situated that is cannot be touched by
a person using the bath or shower.
Where the installation of the appliance will be in an
unusual location special procedures may be neces-
sary and BS 5546 gives detailed guidance on this
aspect.
2
2..3
3 G
Ga
ass S
Su
up
pp
plly
y
An adequately sized gas meter must be connected
to the service pipe. Where necessary the local Gas
Region of British Gas will arrange for the existing
meter to be checked or for a suitable meter to be
installed. On no account must any work be carried
out on the gas meter other than by BRITISH GAS or
their specifically authorised contractor.
Installation pipes should be fitted in accordance with
BS 6891. Pipework from the meter must be of ade-
quate size. Pipes of a smaller size than the gas
connection should not be used. Gas supply pipes in
excess of 3 metres use 22 mm pipe.
The complete installation must be tested for gas
soundness and purged in accordance with BS 6891.
2
2..4
4 S
Siittiin
ng
g tth
he
e F
Fllu
ue
e T
Te
errm
miin
na
all
The flue must be installed in accordance with
BS 5440 : Pt. 1.
The following notes are intended to give general gui-
dance.
The standard flue set is suitable for walls having a
thickness of 75 mm (3 in.) to 612,5 mm (24 in.) for
rear outlet fluing or up to 500 mm (19,5 in.) for side
outlet fluing. Other flue options are available to a
maximum of 3 m (9 ft. 8 in.) to special order.
The appliance must be installed so that the flue ter-
minal exposed to external air. The appliance must
NOT be installed so that the terminal discharges into
another room space such as an outhouse or lean-to.
It is important that the position of the terminal
allows a free passage of an across it all times.
The minimum acceptable spacings from the termi-
nal to obstructions and ventilation openings are spe-
cified in the following chart. Also see Section 3.4.
T
Te
errm
miin
na
all p
po
ossiittiio
on
nss
M
Miin
n cclle
ea
arra
an
ncce
ess
A Directly below an opening, windows etc
or adjacent to an opening
300 mm
B
Below gutters soil pipes or drain pipes
75 mm
C
Below eaves
200 mm*
D
Below balconies or car port roof
200 mm*
E
From a vertical drain pipe or soil pipe
75 mm
F
From an internal or external corner
300 mm*
G
Above ground roof or balcony level
300 mm
H From a surface facing the terminal
600 mm
J
From an opening in the car port
(e.g. door or window) into dwelling
1200 mm
K
Vertically from a terminal on the same
wall
1500 mm
L Horizontally from a terminal on the
same wall
* (107 mm) minimum clearance using kit N° 76216.00 (G.C. 264 833)
N
No
otte
e --
Where the terminal is fitted within 850 mm
(34 in.) of a plastic or painted gutter or 450 mm
(180 in.) of painted eaves an aluminium shield of at
least 750 mm (30 in.) long should be fitted to the
underside of the gutter or painted surface.
Where the lowest part of the terminal is less than 2 m.
(6.5 ft) above the level of any ground, balcony, flat
roof or place to which any person has access and
which adjoins the wall in which the terminal is situa-
ted must be protected by a guard of durable mate-
rial (a terminal guard is available from Quinnel
Barrett & Quinnel. 0171 639.1357 (GC No 381.
782)
The air inlet/products outlet duct and the terminal of
the appliance must not be closer than 25 mm (1 in.)
to any combustible material. Detailed recommenda-
tions on the protection of combustible material are
given in BS 5440 Pt. 1.
IIM
MP
PO
OR
RT
TA
AN
NT
T N
NO
OT
TIIC
CE
E ::
TIMBER FRAMED
HOUSES. If the appliance is to be fitted in a timber
framed building it should be fitted in accordance
with the British Gas publication «Guide for Gas
Installations in Timber Framed Housing» reference
DM2. If in doubt advice must be sought from British
Gas.
2
2..5
5 W
Wa
allll M
Mo
ou
un
nttiin
ng
g
The appliance should be installed on a flat non-com-
bustible material which not reverberate. What ever
the thickness of the wall a hole 107 mm (4.2 in.) in
diameter will be required for the appliance flue
assembly. It is recommended that a core drill be
used to form this hole.
For dimensions are clearances see sections 1.2 and 1.3.





































