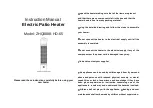
Cambridge Air Solutions.
2
M-Series Technical Manual
DIRECT EVAPORATIVE COOLING (DEC)
Safety Considerations ...................................................................................................... 66
Receiving ......................................................................................................................... 67
Installation ........................................................................................................................ 67
Plumbing/Fill and Drain Valves ................................................................................. 68
Auto Drain with Freeze Protection (Optional) ........................................................... 68
Fill and Drain Valve Schematic ....................................................................................... 69
Drain, Overflow and Make-up Water Piping for Autodrain with Freeze Protection . 70
Fill Valve Schematic .................................................................................................. 70
Electrical Panel/Wiring .................................................................................................... 71
Media Cooling Pads Operating Installation ..................................................................... 72
Munters CELdek ........................................................................................................ 72
Initial Start-Up ................................................................................................................. 73
Procedure ................................................................................................................... 73
Normal Operations ........................................................................................................... 74
Sequence of Operations ................................................................................................... 74
Maintenance ..................................................................................................................... 74
Procedure ................................................................................................................... 74
REFERENCE
Heater Roof and Wall Openings ...................................................................................... 75
Heater Discharge Dimensions .......................................................................................... 75
Gas Train Drawings ......................................................................................................... 76
Electrical Control Enclosure Isometric Drawings ........................................................... 78
M110 – M115 ............................................................................................................. 78
M118 – M136 ............................................................................................................ 79
M140 .......................................................................................................................... 80
M-SERIES
TECHNICAL MANUAL
CONTENTS





































