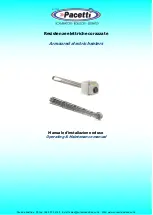
Cambridge Air Solutions.
12
M-Series Technical Manual
TYPICAL INSTALLATION
HORIZONTAL MOUNT - ROOF TOP CONFIGURATION
M110 - M115
Typical Curb and
Discharge Duct
Model
W
L
M110*
17¾"
17¾"
M112*
19¼"
19¼"
M115*
22¼"
22¼"
Roof Opening
Typical Curb and
Discharge Duct
* DIMENSIONS ALLOW FOR ¾"
CLEARANCE ON EACH SIDE















































