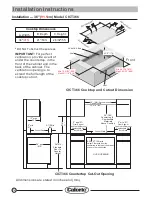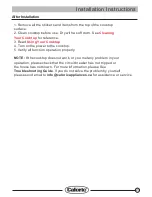
Vent
4-1
/
2"
(
114
)
CICT366
Countertop
Cut-Out Opening
Installation Instructions
36"
(
)
915
18"
(
457
)
36"
(
914
)
13"max
(
330
)
24" min
(
610
)
30"
(
762
)
Countertop
To
Combustible
Materials
Above
Cooktop
Floor
To
Height
Standard
Counter
OVEN
OPENING
Cut-out
Width
39
" (
991
)
Recommended
Cabinet
Width
36" min
(
914
)
2" min
(
51
)
From Edge of
Cooktop to Nearnest
Combustible Wall
Both Sides
2" min
(
51
)
From Edge of
Cooktop to Nearnest
Combustible Wall
Both Sides
All dimensions are stated in inches and (mm).
21"
(
533
)
2-5/32"
(
55
)
Installation — 36" (
cm) Model CICT366
91.5
Cooktop
Dimensions
A
.
Width
B.
Depth
C. Height
Junction box
*
DO NOT obstruct these areas.
A
Front
B
C
Vent
CICT366 Cooktop
Dimension
and Cutout
Max 35-1/32"
(
890
)
Min 34-7/16"
(
875
)
Min 19-21/32"
(
500
)
Max 20-1/16"
(
510
)
22
4-23/32"( 120) min
Height Clearance from the
countertop to the top of the drawer,
oven or other obstruction
IMPORTANT:
For perfect
ventilation, provide a vent of
under the countertop, in the
front of the cabinet and in the
back of the cabinet. The
ventilation opening is to
extend the full length of the
cooktop cutout.
(64)
2" min
(
51
)
Cut-out Depth
2-1/2"min


































