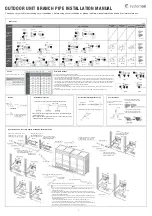
14
EQUIPMENT DAMAGE HAZARD
Failure to follow this caution may result in damage
to equipment.
When connecting the gas line to the unit gas valve,
the installer MUST use a backup wrench to prevent
damage to the valve.
CAUTION
!
Install a gas supply line that runs to the unit heating
section. Refer to the NFPA 54/NFGC or equivalent code
for gas pipe sizing data. Do not use a pipe smaller than the
size specified. Size the gas supply line to allow for a
maximum pressure drop of 0.5--in wg (124 Pa) between
gas regulator source and unit gas valve connection when
unit is operating at high--fire flow rate.
The gas supply line can approach the unit in two ways:
horizontally from outside the unit (across the roof), or
through unit basepan.
Factory--Option Thru--Base Connections —
Electrical Connections: Knockouts are located in the
control box area. Remove the appropriate size knockout
for high voltage connection. Use the field supplied
connector depending on wiring or conduit being utilized.
Remove the
7
/
8
--in (22mm) knockout and appropriate
connector for low voltage wiring. If non--powered
convenience outlet is being utilized remove the
7
/
8
--in
(22mm) knockout and utilize appropriate connector for
115 volt line. See “Step 12 — Making Electrical
Connections” for details.
Gas Connections: Remove the knockout in the base pan
and route
3
/
4
--in. gas line up through the opening. Install
an elbow and route gas line through opening in panel after
first removing plastic bushing. Install a gas shut off
followed by a drip leg and ground--joint union. Route gas
line into gas section through the grommet (Part #:
KA56SL112) at the gas inlet and into the gas valve. See
Fig. 16. If a regulator is installed, it must be located 4 feet
(1.22 meters) from the flue outlet.
Some municipal codes require that the manual shutoff
valve be located upstream of the sediment trap. See
Fig. 15 for typical piping arrangements for gas piping that
has been routed through the sidewall of the base pan.
C09122
Fig. 15 -- Gas Line Piping
KA56SL112
C09053
Fig. 16 -- Gas Piping with Thru--Base
When installing the gas supply line, observe local codes
pertaining to gas pipe installations. Refer to the NFPA
54/ANSI Z223.1 NFGC latest edition (in Canada, CAN/CSA
B149.1). In the absence of local building codes, adhere to
the following pertinent recommendations:
580J
***D
Summary of Contents for 580J***D series
Page 3: ...3 C09128 Fig 1 Unit Dimensional Drawing 17 and 20 Size Units 580J D ...
Page 4: ...4 C09129 Fig 1 Unit Dimensional Drawing 17 and 20 Size Units cont 580J D ...
Page 5: ...5 C09130 Fig 2 Unit Dimensional Drawing 24 and 28 Size Units 580J D ...
Page 9: ...9 C09052 Fig 5 Roof Curb Details 17 and 20 Size Units 580J D ...
Page 10: ...10 C09100 Fig 6 Roof Curb Details 24 and 28 Size Units 580J D ...
Page 22: ...22 C09115 Fig 29 RTU MP System Control Wiring Diagram 580J D ...















































