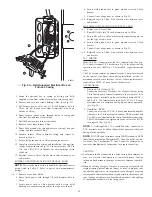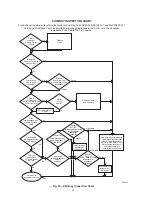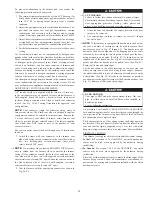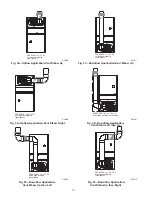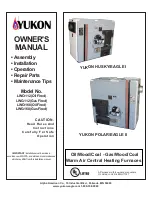
CARBON MONOXIDE POISONING HAZARD
Failure to follow the steps outlined below for each appliance
connected to the venting system being placed into operation
could result in carbon monoxide poisoning or death.
The following steps shall be followed for each appliance
connected to the venting system being placed into operation,
while all other appliances connected to the venting system are
not in operation:
1. Seal any unused openings in venting system.
2. Inspect the venting system for proper size and horizontal
pitch, as required in the National Fuel Gas Code, ANSI
Z223.1/NFPA 54 or CSA B149.1, Natural Gas and
Propane Installation Code and these instructions.
Determine that there is no blockage or restriction, leakage,
corrosion and other deficiencies, which could cause an
unsafe condition.
3. As far as practical, close all building doors and windows
and all doors between the space in which the appliance(s)
connected to the venting system are located and other
spaces of the building.
4. Close fireplace dampers.
5. Turn on clothes dryers and any appliance not connected to
the venting system. Turn on any exhaust fans, such as
range hoods and bathroom exhausts, so they are operating
at maximum speed. Do not operate a summer exhaust fan.
6. Follow the lighting instructions. Place the appliance being
inspected into operation. Adjust the thermostat so
appliance is operating continuously.
7. Test for spillage from draft hood equipped appliances at the
draft hood relief opening after 5 minutes of main burner
operation. Use the flame of a match or candle.
8. If improper venting is observed during any of the above
tests, the venting system must be corrected in accordance
with the National Fuel Gas Code, ANSI Z223.1/NFPA 54
and/or CSA B149.1, Natural Gas and Propane Installation
Code.
9. After it has been determined that each appliance connected
to the venting system properly vents when tested as
outlined above, return doors, windows, exhaust fans,
fireplace dampers and any other gas-fired burning
appliance to their previous conditions of use.
Vent system or vent connectors may need to be resized. Vent
systems or vent connectors, must be sized to approach minimum
size as determined using appropriate table found in the NFGC or
NSCNGPIC.
GENERAL VENTING REQUIREMENTS
Follow all safety codes for proper vent sizing and installation
requirements, including local building codes, the National Fuel
Gas Code ANSI Z223.1-2002/NFPA 54-2002 (NFGC), Parts 10
and 13 in the United States or the National Standard of Canada,
Natural Gas and Propane Installation Code CSA-B149.1-00
(NSCNGPIC), Section 7 and Appendix C in Canada, the local
building codes, and furnace and vent manufacturers’ instructions.
These furnaces are design-certified as Category I furnaces in
accordance with ANSI Z21.47-2003/CSA 2.3-2003 and operate
with a non-positive vent static pressure to minimize the potential
for vent gas leakage. Category I furnaces operate with a flue loss
not less than 17 percent to minimize the potential for condensation
in the venting system. These furnaces are approved for common
venting and multistory venting with other fan assisted or draft
hood equipped appliances in accordance with the NFGC or the
NSCNGPIC, the local building codes, and furnace and vent
manufacturers’ instructions.
The following information and warning must be considered in
addition to the requirements defined in the NFGC and the
NSCNGPIC.
CARBON MONOXIDE POISONING HAZARD
Failure to follow this warning could result in a build-up of
carbon monoxide and lead to personal injury or death.
Do not bypass the draft safeguard switch, as an unsafe
condition could exist which must be corrected.
1. If a vent (common or dedicated) becomes blocked, the furnace
will be shut off by the draft safeguard switch located on the
vent elbow.
2. Do not vent this Category I furnace into a single-wall
dedicated or common vent. The dedicated or common vent is
considered to be the vertical portion of the vent system that
terminates outdoors.
3. Vent connectors serving Category I furnaces shall not be
connected into any portion of a mechanical draft system
operating under positive pressure.
4. In the U.S.: Do not vent this appliance with any solid fuel
burning appliance.
In Canada: Check with the authority having jurisdiction for
approval on use with solid fuel burning appliance.
5. Category I furnaces must be vented vertically or nearly
vertically unless equipped with a listed power ventor.
6. Do not vent this appliance into an unlined masonry chimney.
Refer to Chimney Inspection Chart, Fig. 32.
MASONRY CHIMNEY REQUIREMENTS
NOTE:
These furnaces are CSA design-certified for use in
exterior tile-lined masonry chimneys with a factory accessory
Chimney Adapter Kit. Refer to the furnace rating plate for correct
kit usage. The Chimney Adapter Kits are for use with ONLY
furnaces having a Chimney Adapter Kit numbers marked on the
furnace rating plate.
If a clay tile-lined masonry chimney is being used and it is exposed
to the outdoors below the roof line, relining might be required.
Chimneys shall conform to the Standard for Chimneys, Fireplaces,
Vents, and Soild Fuel Burning Appliances ANSI/NFPA 211-2003
in the United States and to a Provincial or Territorial Building
Code in Canada (in its absence, the National Building Code of
Canada) and must be in good condition.
U.S.A.-Refer to Sections 13.1.9 and 13.2.20 of the NFGC or the
authority having jurisdiction to determine whether relining is
required. If relining is required, use a properly sized listed metal
liner, Type-B vent, or a listed alternative venting design.
NOTE:
See the NFGC, 13.1.9 and 13.2.20 regarding alternative
venting design and the Exception, which cover installations such
as
the
Chimney
Adapter
Kits
KGACA02014FC
and
KGACA02015FC, which are listed for use with these furnaces.
The Chimney Adapter Kit is listed alternative venting system for
these furnaces. See the kit instructions for complete details.
23
→













