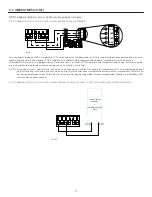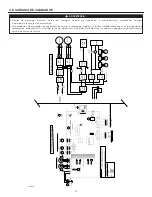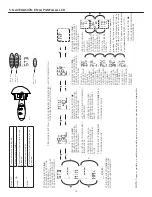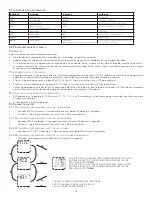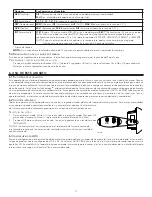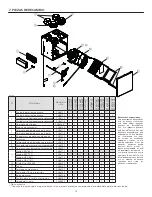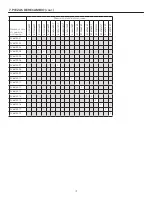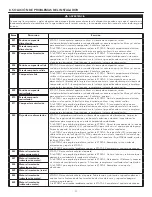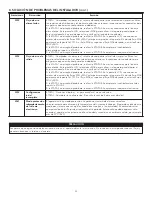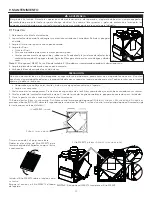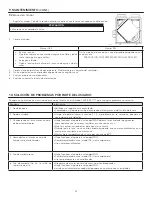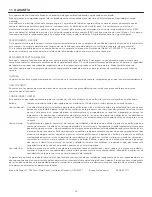Reviews:
No comments
Related manuals for B110H65RS

SkyStar
Brand: Sabiana Pages: 49

ALPATEC BOREAL 12 LEGEND
Brand: Taurus Pages: 36

SmartFan X9
Brand: getAir Pages: 12

RecoupAerator
Brand: UltimateAir Pages: 2

AKF100D
Brand: Air King Pages: 12

LRYEN-AY1
Brand: Daikin Pages: 44

CLASSIC STYLE BDB52ABZC5N
Brand: Harbor Breeze Pages: 17

TKG VT 1017
Brand: Team Kalorik Pages: 43

052-8687-4
Brand: NOMA Pages: 13

TFN-110154.13
Brand: emerio Pages: 33

546618
Brand: DAY Pages: 45

BFQ Series
Brand: AirKing Pages: 4

FS40 8JB
Brand: ECRON Pages: 40

1000771
Brand: Sulion Pages: 38

Shop-Air 309D Series
Brand: Shop-Vac Pages: 20

OD-ERV 150AC
Brand: Ortech Pages: 8

Uni-Vent 731 Series
Brand: impact Pages: 68

G3 FERRARI MAESTRO
Brand: TREVIDEA Pages: 24

