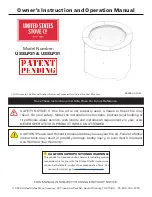
SITE REQUIREMENTS (continued)
Clearances to non-combustibles
Non combustible surfaces are defined as brick, metal, marble, concrete etc. and also a number of man-
made materials impervious to flame. If in doubt refer to the material manufacturer for further information
before proceeding with installation.
Clearances to the sides of the appliance are 100mm (4in). Clearance to the front of the appliance is 500mm
(20in).
The back of the appliance may be installed directly onto a non-combustible wall, providing the area behind
the appliance is flat and does not interfere with the various vent holes in the back panel of the appliance.
A non combustible shelf of any depth may be positioned above the appliance provided it is no closer than
400mm from the top of the appliance glass panel and the wall above the appliance is non combustible.
The appliance must not be positioned vertically within 60mm of a solid floor (i.e. wood or stone) or hearth.
This dimension is measured vertically to the bottom of the appliance firebox.
Clearances to combustible materials
Combustible materials are defined as wood, fabrics, or other materials likely to combust if exposed to
flame. Generally, any material, which is likely to discolour, melt or misshape when exposed to moderate
heat, should be considered as a combustible material or surface.
Clearance to the sides of the appliance are 100mm(4in) but curtains, drapes and other fabrics are not per-
mitted within a distance of 500mm(20in) of the appliance sides. No such materials are permitted directly
above the appliance regardless of distance.
The minimum clearance to the ceiling above the appliance is 800mm measured from the top of the appli-
ance glass panel.
Combustible materials should not be positioned directly in front of the appliance within a distance of one
metre.
Under no circumstances should any electrical equipment e.g. plasma screen TV sets etc. be positioned on
the wall above the appliance. The appliance is designed to be wall mounted alone and not in conjunction
with any type of combustible fire surround. No combustible shelves should be positioned on the wall above
the appliance. It should be established that any mirrors or picture frames etc. to be positioned on the wall
above the appliance are able to withstand prolonged exposure to moderate heat and moisture before pro-
ceeding with their installation.
The back of the appliance may be installed directly onto a combustible wall, providing it is relatively flat
and does not interfere with the various vent holes in the back panel of the appliance. The wall must be struc-
turally sound and constructed from a material capable of withstanding moderate heat. Finished plaster, con-
ventional wall paper and dry-lined plasterboard are examples of suitable materials. Materials such as flock,
blown vinyl and embossed paper which are sensitive to even small amounts of heat should be avoided as
scorching and or discolouration may occur over time.
If the appliance is to be mounted on a dry lined wall or a timber framed construction wall then the integri-
ty and ability of the wall to carry the weight of the appliance must be confirmed. It is important in these cir-
cumstances that any vapour control barrier is not damaged, and that any structural members of the house
frame are not damaged.
The appliance must not be positioned vertically within 100 mm of a carpeted floor, rugs or fabric materi-
als of any kind. This dimension is measured vertically to the bottom of the appliance firebox.
VENTILATION
A minimum of 100 cm
2
purpose provided ventilation is required for this appliance. This may be achieved
either with one 100 cm
2
vent at a high or low position in the room, or split ventilation i.e. 50cm
2
be installed
at high level and 50cm
2
be installed at low level within the room. An openable window or equivalent is also
required. The requirements of other gas appliances operating in the same room or space must be taken
into consideration when assessing ventilation.
3
4.0
4.1
Summary of Contents for Berkshire L30G
Page 2: ...Berkshire ...


































