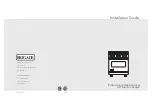
Specifications
7
Dimensions
6
Electric 30” Range
Description
CVESC530-4B
Overall width
29-7/8” (75.9 cm)
Overall height
To top of glass frame
35-7/8” (91.1 cm) min.
37” (94.0 cm) max.
Legs adjust 1-1/8” (2.9 cm)
Overall depth from
rear
To end of side panel—24-5/16” (61.8 cm)
To front of door—25-3/4” (65.4 cm)
To end of landing ledge—28-1/16” (71.3 cm)
To end of door handle—28-11/16” (72.9 cm)
Additions to base
height
To top of island trim—add 1” (2.5 cm)
To top of backguard—add 8” (20.3 cm)
To top of high-shelf—add 23-1/2” (59.7 cm)
Electrical
requirements
See Electrical Requirements information.
Maximum amp usage
240V—59.0 amps
208V—51.3 amps
Surface element rating
Left front
Bridge
Left rear
Right front
Bridge
Right rear
1,500 watts
NA
2,500 watts/1,000 watts
1,800 watts
800 watts
1,800 watts
Oven interior width
25-5/16” (64.6 cm)
Oven interior height
16-1/2” (41.9 cm)
Oven interior depth
AHAM 16-13/16” (42.7 cm) Overall—19-1/2” (49.5 cm)
Oven volume
Total oven capacity—4.7 cu. ft.
Measure to AHAM standards 4.1 cu. ft.
Approximate
shipping weight
426 lbs. (193.2 kg)
29-7/8”
(75.9 cm)
35-7/8”
(91.1 cm) min.
to
37”
(94
.0 cm) max.
1”
(2.5 cm
)*
Minimum clearances from adjacent combustible construction
• Cooking surface and below, i.e., 36” (91.4 cm) and below
o Sides—0”
• Above cooking surface, i.e. above 36" (91.4 cm)
o Sides—6” (15.2 cm)
o Within 6” (15.2 cm) side clearance, wall cabinets no deeper than 13” (33.0 cm) must be minimum 18” (45.7 cm)
above cooking surface.
o Wall cabinets directly above product must be minimum 36” (91.4 cm) for open top burners above cooking surface.
o Rear—0” with backguard or highshelf; 0” with island trim and noncombustible rear wall; 6” (15.2 cm) with island
trim and combustible rear wall.
25-3/4”
(65.4 cm)
45-1/8”
(114.6 cm)
19-3/8”
(49.2 cm)
8-1/8”
(20.6 cm)
26-7/16”
(67.2 cm)
1-5/8”
(4.1 cm)
1”
(2.5 cm)
35-7/8”
(91.1 cm) min.
to
37”
(94.0 cm) max.
24-5/16”
(61.8 cm)
28-1/16”
(71.2 cm)
*Note:
Units shown with standard island trim.






























