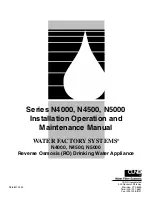
Installation instructions
RTG 199 ME – 6 720 811 615 (2015/04)
17
4.3.3
Vent configuration examples
Below are approved examples of vertical and horizontal venting
installations.
Fig. 13 Horizontal side wall venting installation (single pipe
penetration)
[1]
Termination
[2]
Minimum above ground or normally expected snow accumulation
level
[3]
Appliance
[4]
Drain tee
[5]
Elbow (note: minimum 1ft of straight vent pipe required)
[6]
Horizontal run ¼ " per foot down to termination
[7]
Hanger strap
Fig. 14 Horizontal venting installation (combustion air piping not
shown)
[1]
Termination
[2]
Minimum above ground or normally expected snow accumulation
level
[3]
Appliance
[4]
Elbow (note: minimum 1ft of straight vent pipe required)
[5]
Horizontal run ¼ " per foot down to termination
Fig. 15 Horizontal venting system (concentric vent)
Fig. 16 Horizontal parallel venting system (twin pipe direct vent)
[A]
3 ft minimum
[B]
26 ft with 3" venting
60 ft with 4" venting
Below are approved examples of vertical venting installations.
Important:
Note: Pitch horizontal runs down toward the heater, ¼ " per foot.
WARNING:
▶ Single pipe penetration should be used in non-
freezing climates only!
Summary of Contents for RTG 199 MEN
Page 55: ...RTG 199 ME 6 720 811 615 2015 04 55 Notes...
Page 56: ......
















































