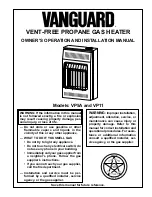
13
WARNING
For all closet installations, follow the minimum clearances to combustibles whether the closet door is
combustible or non-combustible.
FIXED
C
LOSED
O
PERABLE
FIX
E
D
CLOSED
O
PERABLE
B
B
B
A
J
B
I
M
C
F
B
B
E
D
L
G
A
H
K
VENT TERMINAL
AIR SUPPLY INLET
AREA WHERE
TERMINAL IS NOT
PERMITTED
Figure 3.
Installation Clearances.
Summary of Contents for EverHot TG-150E-N
Page 20: ...20 Figure 6 Recommended Piping for a Basic Installation...
Page 21: ...21 Figure 7 Recommended Piping for a Circulation Systems...
Page 25: ...25 Figure 9 Recommended Piping for Combination Water and Space Heating Applications...
Page 31: ...31 Figure 11 Wiring Diagram for TG 150E N X TG 180E N X and TG 199E N X Models...
Page 32: ...32 Figure 12 Wiring Diagram for TG 237E N X and TG 237E N X A Models...
Page 51: ...51 SECTION IX PARTS LIST TG 150E TG 180E and TG 199E Models...
Page 53: ...53...
Page 55: ...55...
Page 57: ...57...
Page 59: ...59 TG 237E Models...
Page 61: ...61...
Page 63: ...63...
Page 65: ...65...
Page 70: ...70 NOTES...
Page 71: ...71 NOTES...














































