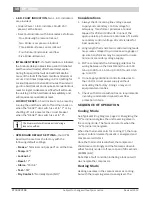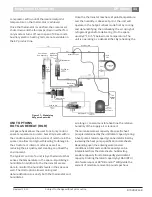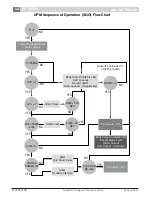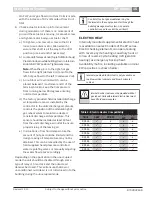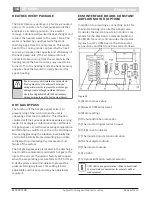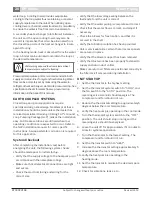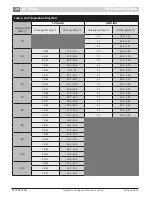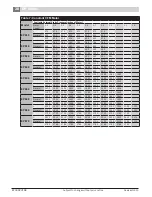
22 EP Series
Subject to change without prior notice Revised 12-13
8733922168
Maintenance
Table 1:
Dimensions
Model
Vertical
Unit
(In)
Horizontal
Unit
(In)
Supply Air
Connection
(In)
Return Air
Connection*
(In)
Replacement Fil-
ter Nominal Size*
(In)
Width
Depth
Height
Width
Depth
Height
Width
Height
Width
Height
EP007
21.75
21.75
32.75
21.75
43.25
16.75 11.75
7.75
H: 20.25
V: 18.0
H: 13.0
V: 13.0
H: 15"x20"x1" (1)
V: 15"x20"x1" (1)
EP009
21.75
21.75
32.75
21.75
43.25
16.75 11.75
7.75
H: 20.25
V: 18.0
H: 13.0
V: 13.0
H: 15"x20”x1” (1)
V: 15"x20”x1” (1)
EP012
21.75
21.75
32.75
22.25
45.25
19.75
7.75
11.75 H: 20.25
V: 18.0
H: 16.0
V: 16.0
H: 18"x20”x1” (1)
V: 18”x20”x1” (1)
EP015
21.75
21.75
39.25
22.25
45.25
19.75 13.75
13.75 H: 20.25
V: 18.0
H: 16.0
V: 18.0
H: 18"x20”x1” (1)
V: 20"x20”x1” (1)
EP018
21.75
21.75
39.25
22.25
45.25
19.75 13.75
13.75 H: 20.25
V: 18.0
H: 16.0
V: 18.0
H: 18"x20"x1" (1)
V: 20"x20"x1" (1)
EP024
21.75
26.25
47.25
26.25
54.75
22.00 13.75
15.75 H: 30.25
V: 22.0
H: 18.0
V: 22.0
H: 20”x30”x1” (1)
V: 24"x24"x1” (1)
EP030
24.25
33.50
47.25
30.25
68.25
22.00 15.75
15.75
H: 35.0
V: 28.0
H: 18.0
V: 22.0
H: 20”x34.5”x1" (1)
V: 24"x30"x1" (1)
EP036
24.25
33.50
47.25
30.25
68.25
22.00 15.75
15.75
H: 35.0
V: 28.0
H: 18.0
V: 22.0
H: 20"x34.5"x1" (1)
V: 24"x30"x1" (1)
EP042
26.25
33.50
58.25
30.25
79.00
22.00 17.75
17.75 H: 48.25
V: 28.0
H: 18.0
V: 30.0
H: 24"x20"x1" (2)
V: 16"x30"x1" (2)
EP048
26.25
33.50
58.25
30.25
79.00
22.00 17.75
17.75 H: 48.25
V: 28.0
H: 18.0
V: 30.0
H: 24"x20"x1" (2)
V: 16"x30"x1" (2)
EP060
26.25
33.50
66.25
30.25
89.25
22.00 17.75
17.75 H: 56.25
V: 28.0
H: 18.0
V: 38.0
H: 28"x20"x1" (2)
V: 20"x30"x1" (2)
EP070
26.00
33.50
66.50
30.00
89.00
22.00 17.75
17.75 H: 56.25
V: 28.0
H: 18.0
V: 38.0
H: 28"x20"x1" (2)
V: 20"x30"x1" (2)
*H = Horizontal Unit; V = Vertical Unit



