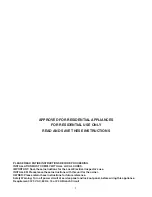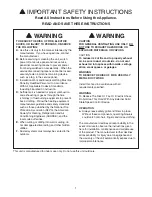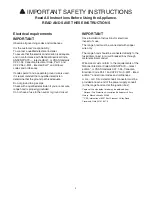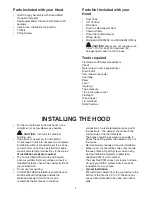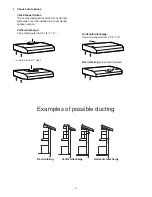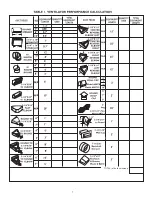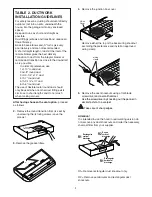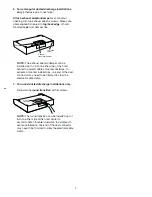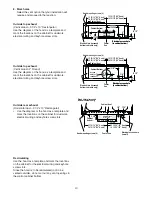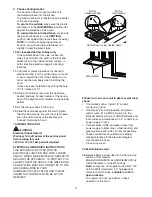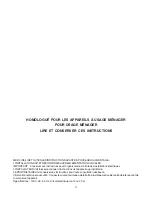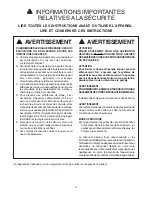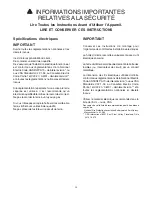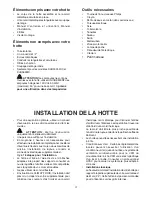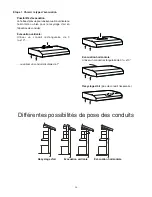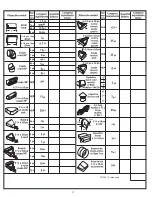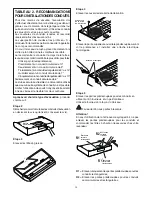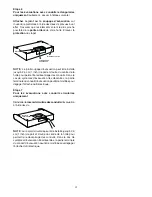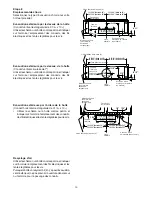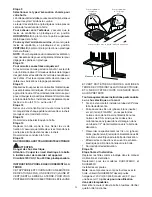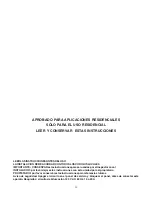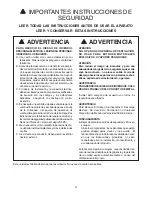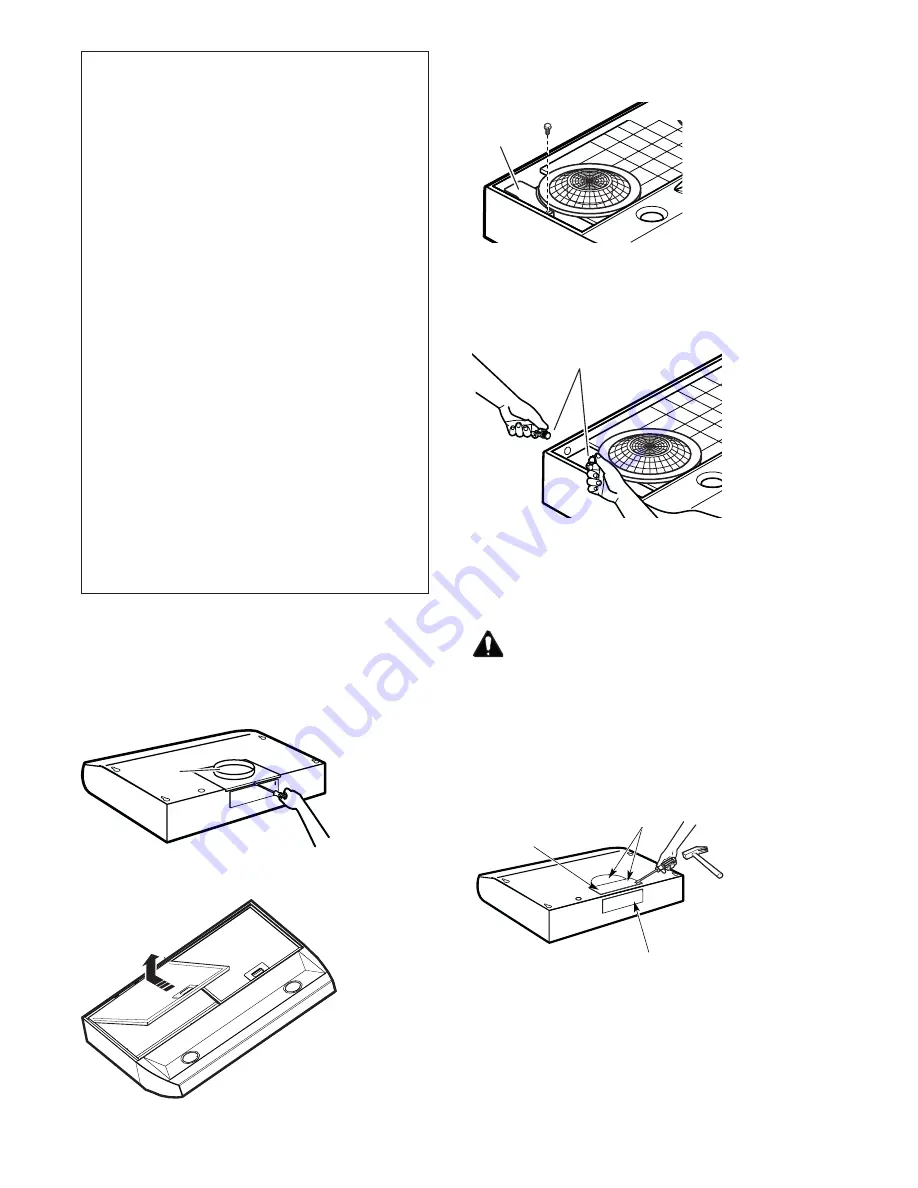
8
TABLE 2. DUCTWORK
INSTALLATION GUIDELINES
For safety reasons, ducting should vent directly
outdoors (not into an attic, underneath the
house, into the garage or into any enclosed
space).
Keep duct runs as short and straight as
possible.
Duct fittings (elbows and transitions) reduce air
flow efficiency.
Back to back elbows and „S“ turns give very
poor delivery and are not recommended.
A short straight length of duct at the inlet of the
remote blower gives the best delivery.
Transition to duct from the integral blower or
remote duct transition as close to the downdraft
as is pos-sible.
In order of preference, use
1st. 10" round duct
2nd. 8" round duct
3rd. 3-1/4" x 14" duct
4th. 7" round duct
5th. 3-1/4" x l0" duct
6th. 6" round duct
The use of flexible metal round duct should
only be used when no other duct fitting exists.
Limit use to short lengths and do not crush
when making corners.
After having choosen the vent option
, proceed
as follows:
2.
Remove the round transition from its seat by
unscrewing the its fixing screws (save the
screws).
7" Round
Transition
3.
Remove the grease filters.
4.
Remove the junction box cover.
J-Box
Cover
Remove either the top or the back wiring knockout
according the preference and install an approved
wiring clamp
wiring
clamp
5.
Remove the duct knockouts using a flat blade
screwdriver
and a small hammer.
Use the screwdriver by knocking out the pannel in
similar fashion to a scalpel.
Take care of sharp edges.
Attention!
If is intended to use the hood in recirculating version do
not remove any duct knockouts and order the necessary
charcoal filter from your supplier.
Rectangular
vertical
discharge
Rectangular
horizontal
discharge
Round
vertical
discharge
R1
R1
R2
R1= Remove rectangular duct knockout only.
R2 = Remove semicircular and rectangular duct
knockouts.


