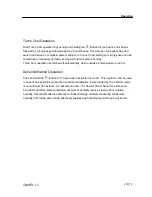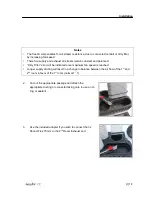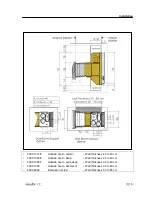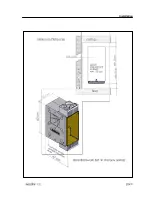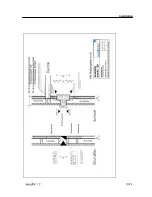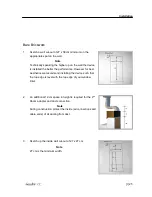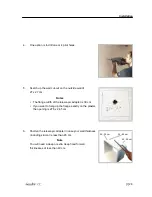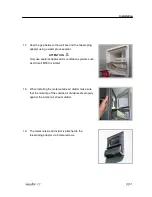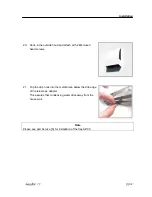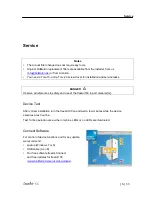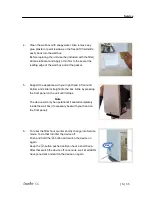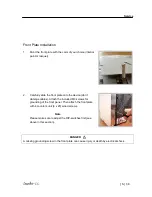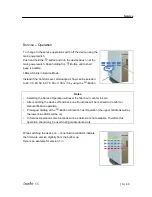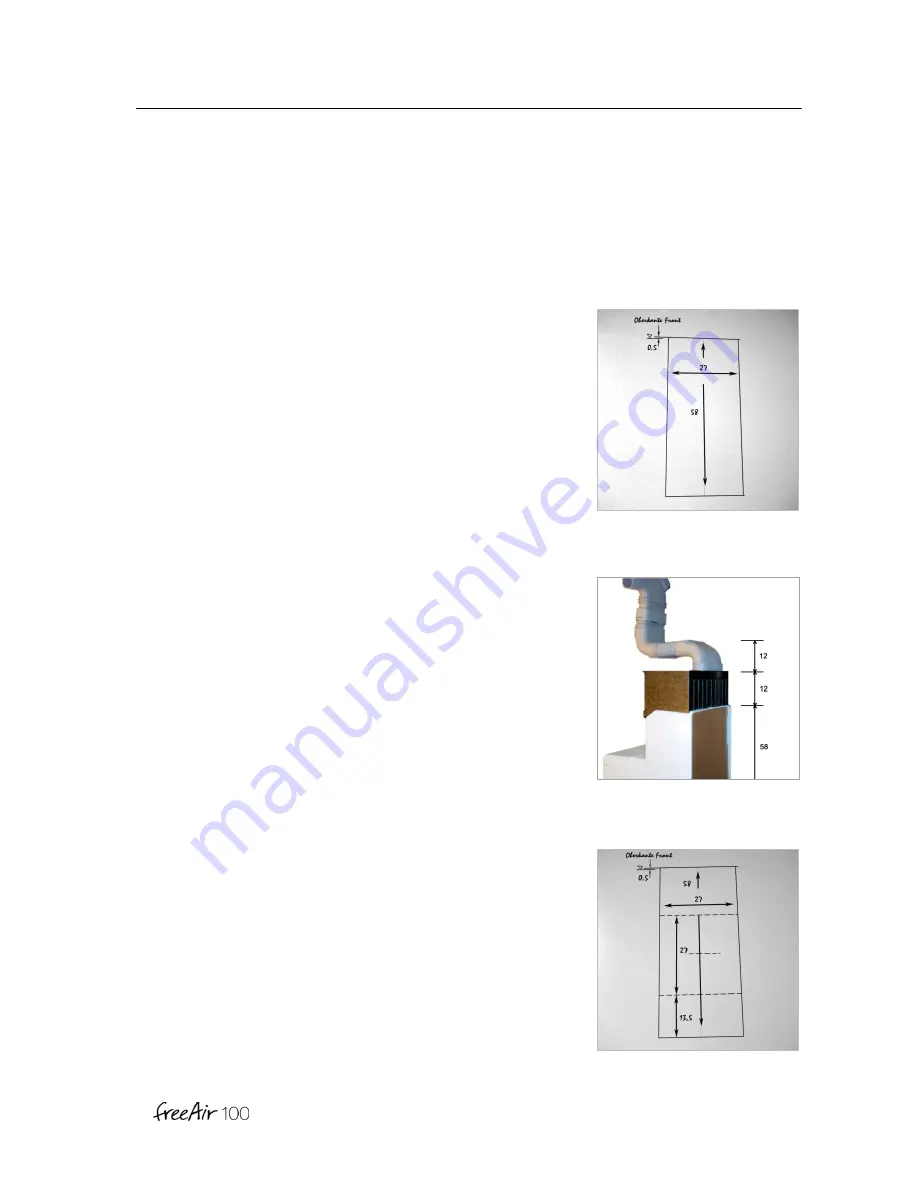
Installation
25
[ I ]
Bare Brickwork
1.
Sketch a wall cut-out of 27 x 58 cm minimum on the
appropriate spot on the wall.
Note
Technically speaking the higher up on the wall the device
is installed the better the performance. However for best
aesthetics we recommend installing the device such that
the top edge is level with the top edge of your window
lintel.
2.
An additional 12 cm space in height is required for the 2
nd
Room adapter and duct connection.
Note
During construction protect the inside (air connections and
cable ends) of all ducting from dust.
3.
Sketch up the inside wall cut-out of 27 x 27 cm.
Note
27 cm is the minimum width.
Summary of Contents for freeAir 100
Page 1: ...www bluMartin de Operating Manual G General O Operation I Installation S Service ...
Page 20: ...Installation 18 I Drawings ...
Page 22: ...Installation 20 I ...
Page 23: ...Installation 21 I ...
Page 24: ...Installation 22 I ...
Page 25: ...Installation 23 I ...
Page 26: ...Installation 24 I ...


