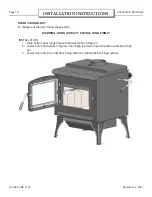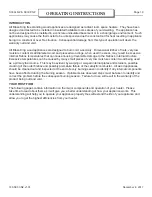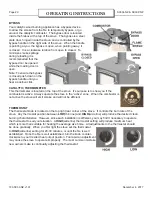
180.SC30.NZ v1.01
December 4, 2017
Page 15
SC30L.NZ & SC30P.NZ
9.
Continue then to install the 200 mm inner casing. With the use of the combination liner system, the brackets on the
200 mm inner liner should position this liner correctly. Ensure that the 200 mm inner liner protrudes 200 mm above
the roof line.
10.
Then continue to fi t ceiling plate, ensuring that an even distance is created between the inner fl ue and the hole in the
ceiling plate. The stand-off s formed in this ceiling plate will ensure a 12mm gap for air fl ow is obtained.
11.
Fit 1001 Flue Refl ector. Please note that this is only required if there is a combustible wall within the vicinity of the fi re.
12.
Ensure that seismic restraint is fi tted to the fi re. (see below)
13.
Finally, fi t the ADD Rain Cap to the top of the fl ue. The application of a 250mm Galv Slip Liner, should eliminate the
need for any cutting of fl ue. Please note that the recommendation of the ADD Cowl is preferred, but not restricted to
this Cowl.
INSTALLATION INSTRUCTIONS
SEISMIC RESTRAINT
NOTE: THE FIRE MUST BE SECURELY FASTENED TO THE FLOOR AS A
SEISMIC RESTRAINT.
For the pedestal model SC30P.NZ, remove the ash drawer
to access the screw down holes (see cut away image below). For the leg model
SC30L.NZ, use the LEG ANCHOR KIT #S.ZR8039 to secure fi re to the fl oor.
r
















































