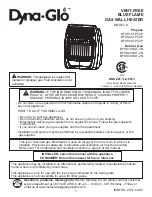
180-CL2118-SP v1.00
May 22, 2018
Page 55
Clarity CL2118 SP
20. The Limited Warranty does not cover any loss or damage incurred by the use or removal of any component or
apparatus to or from the Blaze King fi replace or stove without the express written permission of Blaze King and bearing a
Blaze King label of approval.
21. Any statement or representation of Blaze King Products and their performance contained in Blaze King advertising,
packaging literature, or printed material is not part of the Limited Warranty.
22. The Limited Warranty is automatically voided if the fi replace or stove’s serial number has been removed or altered in
any way. If the stove is used for commercial purposes, it is excluded from the Limited Warranty.
23. No dealer, distributor, or similar person has the authority to represent or warrant Blaze King Products beyond the
terms contained within the Limited Warranty. Blaze King assumes no liability for such warranties or representations.
24. Blaze King will not cover the cost of the removal or re-installation of the stove, hearth, facing, mantels, venting or other
components.
25. Labor to replace or repair items under this Limited Warranty will be covered per our warranty service fee
reimbursement schedule. Labor rates are set per component and as such total labor costs may not be covered.
26. If a defect or problem is determined by Blaze King to be non warrantable, Blaze King will not be liable for travel costs
for service work. In the event of in-home repair work, the customer will pay any in-home travel fees or service charges
required by the Authorized Dealer.
27. At no time will Blaze King be liable for any consequential damages which exceed the purchase price of the unit. Blaze
King has no obligation to enhance or modify any stove once manufactured (example: as a stove model evolves, fi eld
modifi cations or upgrades will not be performed).
28. This Limited Warranty is applicable only to the original purchaser and it is non-transferable.
29. This warranty only covers Blaze King Products that are purchased through an authorized Blaze King dealer.
30. If for any reason any section of the Limited Warranty is declared invalid, the balance of the warranty remains in eff ect
and all other clauses shall remain in eff ect.
31. The Limited Warranty is the only warranty supplied by Blaze King, the manufacturer of the stove. All other warranties,
whether express or implied, are hereby expressly disclaimed and purchaser’s recourse is expressly limited to the Limited
Warranty.
32. Blaze King and its employees or representatives will not assume any damages, either directly or indirectly, caused by
improper usage, operation, installation, servicing or maintenance of this stove.
33. Blaze King reserves the right to make changes without notice. Please complete and mail the warranty registration card
and have the installer fi ll in the installation data sheet in the back of the manual for warranty and future reference.
34. Blaze King is responsible for stocking parts for a maximum of seven (7) years after discontinuing the manufacture or
incorporation of the item into its products. An exception to this would be if an OEM supplier is not able to supply a part.
WARRANTY


































