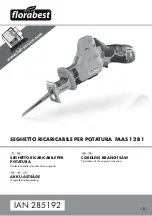
36
NEVER APPLY LUBRICANT TO THE BLADE WHILE THE
MACHINE IS RUNNING
.
CUTTING BOWED MATERIAL
Check to see if your workpiece is bowed. If it is, make sure the
material is positioned on the table as shown in Fig. 34.
If the material is positioned the wrong way, as shown in Fig. 35, the
workpiece will pinch the blade near the completion of the cut.
WORK SUPPORT EXTENSIONS
For support when cutting long pieces, a work support extension can
be constructed. Fig. 36 illustrates the miter saw mounted to two
standard 2 x 4’s (A). Fasten the four mounting legs (two of which are
shown at (B) Fig. 36 to the 2 x 4’s, using four screws (not supplied)
through the four holes in the mounting legs. The length of the 2 x 4’s
(A) can vary, depending on the kind of work that will need to be cut.
NOTE: Ensure that the top of the support 2 x 4’s (C) are level
with the miter saw table.
This is critical because the distance from the top of the
2 x 4’s (A) to the miter saw table varies from saw to saw. In most
cases, standard 2 x 4’s (C) can used. If these are too high, cut the 2 x
4s (C) to provide this height or use other properly-sized wood.
CUTTING CROWN MOLDING
One of the many features of the saw is the ease of cutting crown
molding. The following is an example of cutting both inside and
outside corners on
52°/38°
wall angle crown molding.
1. Move the table to the 31.62° right miter position and lock the table
in position.
NOTE:
A positive stop is provided to find this angle
quickly.
2. Tilt the saw blade to the 33.86° left bevel position and tighten
bevel lock handle.
NOTE:
A triangle indicator is provided on the
bevel scale to find this angle quickly.
3. Place the crown molding on the table with the
CEILING EDGE
of
the molding against the fence, and make the cut, as shown in Fig. 37.
NOTE:
The piece of crown molding used for the outside corner
will always be on the right hand side of the blade, as shown at (A)
Fig. 37. The piece of crown molding used for the inside corner
will always be on the left hand side of the blade, as shown at (B)
Fig. 37.
4. To make the matching halves of the inside and outside corners,
rotate the table to the 31.62° left miter position.
NOTE:
A positive stop is provided to find this angle quickly. The
saw blade is already tilted to the 33.86° left bevel position from
the previous cut.
5. Place the crown molding on the table with the
WALL EDGE
of the
crown molding against the fence and make the cut. Again, the
piece of crown molding used for the outside corner will always be
on the right side of the blade, as shown at (C) Fig. 38. The piece
of crown molding used for the inside corner will always be on the
left side of the blade, as shown at (D) Fig. 38.
6. Fig. 39 illustrates the two outside corner pieces; (A) being the
piece cut at (A) Fig. 37 and (C) being the piece cut at (C) Fig. 38.
7. Fig. 40 illustrates the two inside corner pieces; (B) being the piece
cut at (B) Fig. 37, and (D) being the piece cut at (D) Fig. 38.
45-45 CROWN MOLDING
NOTE:
If you are cutting crown molding that is
45°-45°
, follow the
same procedure above, with the exception that the bevel position will
always be at 30° and the miter position will be 35-1/4° to the right or
left.
OTHER ANGLES
NOTE:
The above instructions are assuming the angle between the
walls is 90°.
Summary of Contents for 90528012
Page 14: ...14 Fig 3 A B B A Fig 2 Fig 4 A Fig 5 A B ...
Page 15: ...15 Fig 6 C Fig 7 A B A Fig 8 Fig 9 A B ...
Page 16: ...16 A Fig 10 Fig 11 Fig 12 A B Fig 13 C B A ...
Page 17: ...17 Fig 14 A Fig 15 F D E E G Fig 16 A Fig 14A ...
Page 18: ...C B A D Fig 18 18 Fig 18A A A B Fig 18B A B Fig 17 ...
Page 19: ...19 A Fig 19 Fig 20 A Fig 21 C B A ...
Page 20: ...20 Fig 22 Fig 24 A Fig 23 A B Fig 25 D C B ...
Page 21: ...21 A S Fig 26 Fig 27 Fig 28 E G F P H B A Fig 29 ...
Page 22: ...22 A A A Fig 30 Fig 31 C D Fig 29A B Fig 29B B A ...
Page 24: ...24 A1 A2 A3 A4 ...
Page 25: ...25 A5 A6 A7 A8 ...
Page 26: ...26 RIGHT WRONG Fig 34 Fig 35 C B A C Fig 36 FENCE BLADE WRONG FENCE BLADE RIGHT Fig 33 Fig 32 ...
Page 27: ...27 Fig 38 Fig 37 Fig 39 Fig 40 D C B A C A B D WALL EDGE CEILING EDGE ...
Page 28: ...28 Fig 41 A B Fig 42 B Fig 43 C Fig 44 E F D T E E T H ...
















































