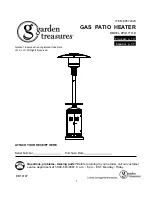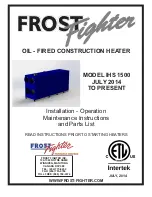
2.2
PREPARATION OF THE COMBUSTION CHAMBER OPENING
(INTO STUDDED WALL) USING A 125MM OR 175MM FLUE LINER.
All combustible parts of the studwork must be set at the distances as shown below
in Fig. 3 & 4. For installation into such applications a flue box with 125mm flue
pipe adaptor is available to purchase as a cost option extra, please order part
number 1142-142170, from your local BFM fires stockist.
7
Minimum 50mm at sides
Minimum 50mm at rear
Combustion Chamber
Dimension “A”
Opening Width = 610mm
Dim “A”
Dim “B”
Dimension “B”
Opening Height = 560mm to
570mm
Dim “C”
Dimension “C”
Minimum Depth 340mm
Fig. 3
Fig. 4
Minimum 125mm flue liner required
125mm diameter minimum flue liner required,
clearances to combustible surfaces to be
maintained as detailed in Fig. 3
MINIMUM HEIGHT FROM
FLOOR LEVEL TO
BOTTOM OF OPENING IS
225MM
PLEASE NOTE : For the front face of the studwork a
non combustible board such as “Versa Tecbor” should
be used in a double 12mm thickness. “Versa Tecbor”
board is available from Euroform Products Ltd, Tel :
(01925) 860999, www.euroform.co.uk
Studwork








































