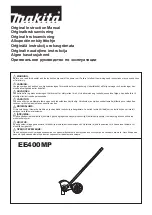
Step 10
Install Siding on Gables
1.
Locate pre-cut gable siding. Working left to right install a siding panel with a 'tongue' edge
along right side. Install flush with end of frame and top of gable frame. When properly set
the bottom edge will have a slight gap between 'Z' flashing. Use 6dgalv. nails spaced 8" apart.
2.
Install center gable siding and right siding.
3.
Repeat to install siding on
the other gable frame.
Step 11 Install 2x4 Tie Plates on Side Walls
LAP Edge
Flush
Tongue Edge
Slight Gap
1.
Install a 2x4-8' on a side wall against the gable on the back wall and flush with the inside of
soffit. Cut a 2x4x12 to fit against gable on front wall. Use 10d sinkers.
Side Wall
Install Flush
2x4-8'
2.
Repeat to install tie plates on the
opposite side wall.






































