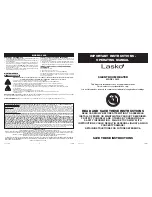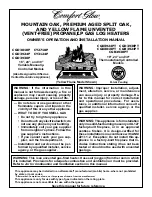
BENSON OIL UNIT HEATER
11
Caution
The internal by-pass plug must be removed
from the burner pump when used in a
pressurised ring main application .
3.1 Pipe work and fittings
Caution
Galvanised pipe work and fittings must not be
used.
All joints must be sealed properly, if necessary
using PTFE tape or other approved sealing
media. The pipe work must be effectively
sealed so as to prevent the ingress of air. It is
advisable to check all pipe work prior to
installation to ensure that there is no loose
debris or scale present.
Black iron pipes can be hammered to assist in
the removal of these contaminants
A Capillary type fire valve is supplied loose
with the heater for installation by the fitter on
site.
The capillary should be inserted through the
grommet at the rear of the heater burner
compartment and secured via the P clips
mounted above the burner.
The fire valve can now be secured to the oil
installation pipe work .
Note
Any waste oil or sludge must be disposed
of correctly.
Never
dispose of it by dumping or tipping
it down drains or into watercourses where
ground water can become polluted and
environmental damage caused.
4.0 Flue system
Warning
It is essential that the products of combustion
are flued to the outside of the building.
Each heater must have its own separate flue,
with a flue diameter of not less than is
detailed in this manual. The minimum vertical
length of flue must not be less than 1m. The
number of bends should be kept to a
minimum. It is strongly advised that BS 5854;
1980, and BS 5440; parts 1 and 2, are used
as consultative documents when considering
flue requirements.
Care should be taken to ensure that the flue
terminal is not situated in a high-pressure
area, the proximity of buildings and other
obstacles which will influence this must be
taken into account, preferably at the design
stage.
Provision must be made for the disconnection
of the flue for inspection and service
requirements, and it is strongly advised that
where bends are fitted inspection covers are
included.
Flue should be supported at intervals not
exceeding 1.8 mtrs
The materials from which the flue is
constructed must be non-combustible,
resistant to internal and external corrosion,
and be capable of withstanding the stresses
and loadings associated with normal use.
When designing the flue system the
prevention of the formation and entrapment of
condensation must be a key consideration.
Twin wall or insulated systems are
recommended, as they tend to inhibit the
formation of condensates.
Where condensation is unavoidable traps
should be included to encourage the
condensates to flow freely to a point from
which they may be released, preferably into a
gully. The condensate pipe from the flue to the
disposal point must be made from corrosion
resistant pipe of not less than the internal
diameter of the drain pipe.
If the flue passes through a wall, ceiling, or
roof made from combustible material then it
has to be sleeved so as to provide a minimum
of a 25mm void between the exterior of the
flue and the internal wall of the sleeve. The
maximum permitted temperature of any
adjacent combustible material is 65
o
C.
The position of the flue and its terminal should
be such that it does not impair the combustion
process. It should terminate in an exposed
position so as to allow the escape and
dissipation of flue gases without risk of their
re-entering the property through windows,
ventilation ports, etc.
The flue should extend to at least 1m above
the height of any object within 3.5m of the
terminal.
Summary of Contents for OUHA 100
Page 19: ...BENSON OIL UNIT HEATER 19 9 0 Wiring Diagram OUHA 100 OUHA 140 ON OFF 33 65 100...
Page 20: ...BENSON OIL UNIT HEATER 20 Wiring Diagram OUHA 200 OUHA 350 ON OFF 33 65 106...
Page 21: ...BENSON OIL UNIT HEATER 21 Wiring Diagram OUHA 100 OUHA 140 HIGH LOW 33 65 107...
Page 22: ...BENSON OIL UNIT HEATER 22 Wiring Diagram OUHA 200 OUHA 350 HIGH LOW 33 65 108...
Page 23: ...BENSON OIL UNIT HEATER 23 Wiring Diagram OUHC 200 OUHC 350 ON OFF 33 65 191...
Page 28: ...BENSON OIL UNIT HEATER 28 12 0 Heater Dimensions Axial Fan...
Page 29: ...BENSON OIL UNIT HEATER 29 12 1 Heater Dimensions Centrifugal Fan...












































