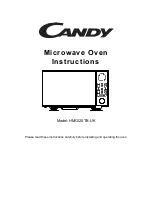
1090
400
6
Space For Fixing
Never install the cooker on a platform.
The cooker can be close fitted below hotplate level. This requires a minimum
distance of 1085mm between cupboard units of hotplate height.
The wall behind the cooker between the hotplate and 450mm above, and across
the width of the cooker, must be an incombustible material such as ceramic wall
tiles.
Follow the diagrams below for guidance on fitting.Take note of all dimensions.
If your appliance is to be fitted close to a corner ensure that there is a clearance
of 135mm minimum. This will enable you to fully open the door and allow
removal of oven shelves.
1090
1090
2050 min
Gap can be in filled
below hotplate
level
65
1090
1090
794
25 min
400
min
2050 min
Cupboards
or wall
Appliance
Cupboar
d
135 min
Fig. 1
INSTALLATION WITH WALL CUPBOA R D S
IN LINE WITH SIDES OF APPLIANCE
Fig. 3
INSTALLATION ALONGSIDE TALL CUP-
B OARDS OR SIDEWALL
Fig. 4
INSTALLATION CLOSE TO A CORNER
Fig. 2
INSTALLATION USING BRIDGING
C U P B OA R D S
1200
4666200024-01 Belling 135 31/07/2001 2:22 pm Page 6







































