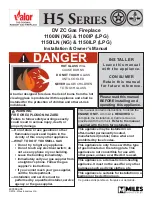
Early fireplaces were very inefficient, drawing a good deal of
the heat up the chimney while admitting an unbearable amount
of smoke into the room. In the late 1700’s, Benjamin
Thompson, Count of Rumford, recognizing that a fireplace
heats an area by radiation, began a series of experiments
aimed at improving its performance.
He discovered through observations and various constructions
that the exaggerated width of the chimney of his time, necessi-
tated by the need for room for a chimney sweep to climb
through the throat area into the flue, was a primary cause of
inefficiency and smokiness. He attributed the problem not only
to the chimney, but the width of the throat and also specific
fireplace dimensions and configurations. Using the knowledge
gained from his studies, Rumford modified the traditional fire-
place design into one that burned cleaner and hotter and,
most importantly, did not smoke. His efforts greatly improved
the performance of the fireplace.
Later, in the 1900’s, a series of scientific experiments were
conducted by Professor Peter O. Rosin, Dr. Ing., under the
auspices of the British Coal Utilisation Research Association.
The results are documented in his report, “The Aerodynamics
of Domestic Open Fires”. Through the use of laboratory equip-
ment, Dr. Rosin was able to observe air and smoke flow pat-
terns and thus developed the ideal firebox and chimney shape
for maximum efficiency. While expanding on Rumford’s work,
some of Dr. Rosin’s findings varied dramatically from
Rumford’s earlier theories; perhaps the most notable being the
smoke shelf theory, shown diagrammatically at the left.
The important point of Dr. Rosin’s work is that it was per-
formed in a scientific manner and pointed the way to a much
more efficient and functional fireplace. Bell of England took
this information and applied it to develop the Bellfire
Fireplace, providing the ideal firebox and throat shape to guar-
antee a smoke-free efficient fireplace capable of producing
maximum radiant heat with minimum fuel. It was commonly
used to heat the complete home until the second World War.
Since then it has been further developed by using more mod-
ern aerodynamic concepts and thermal insulation techniques
to improve the design.
Sleepy Hollow Chimney Supply has optimized the Bellfires®
designs, and produced a superior radiant firebox combining
advanced casting techniques and high temperature, high alu-
mina ladle cast refractory. We feel confident that our
Bellfires® units are the finest heat- producing open fireplaces
to be found, whether used to upgrade old metal or masonry
fireboxes or in new construction.
The Super Vent is the Repair Unit with the addition of a cor-
rectly proportioned Smoke Chamber design, constructed of
type 316 stainless steel for lifetime durability.
The Smoke Chamber is connected to a properly sized round or
oval Super Flex® flexible flue liner. Cera-Foil® space age
insulating blanket insulates the entire Super Vent™ system,
stopping heat transfer to combustibles–the cause of home
fires. In homes where the fireplace is in question for whatever
reason, the Bellfire Super Vent has established itself as a safe,
state-of-the-art, non smoking super radiant fireplace retrofit
system.
A top mounted round damper with a control key at the firebox
level helps to prevent cold air from draining into an unused
fireplace and help ensure a warm flue for instant draft. Super
radiant heat output and thorough combustion provide ample
warmth and fuel efficiency that sets new standards for the open
hearth. The refractory firebox stores heat and warms the house
long after the flames have died out.
Introduction
Bellfires® BSV
4
Summary of Contents for BSV 19
Page 7: ...Bellfires BSV 19 Exploded View 7 BSV 19 18 15...
Page 12: ...Bellfires BSV 12...
Page 40: ......





































