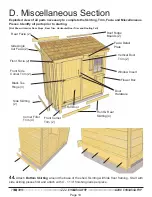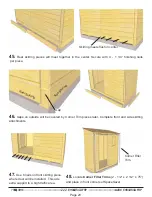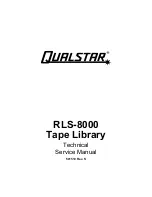
B. Wall Section
Exploded view of all parts necessary to
complete the Wall Section. Identify all parts
prior to starting.
Angled Wall
Extendors (2)
Door Header
Solid Wall
Panel (4)
Wall Plate (4)
Window Wall
Panel
Door Jamb
Narrow Wall
Panel
Horizontal
Wall Cleats
Wall Extendors (2)
Wall Plate
9.
Locate 4
Solid Wall Panels
and 4
Wall Plates.
Attach Plates to bottom of studs of each wall panel
with 3 - 2 1/2” screws. Position plates flush with framing.
7ROO)UHHZZZEHDULFXGDFRPLQIR#EHDULFXGDFRP
Page 6
8.
Position Plywood so it sits almost flush with outside of floor joist framing (see
Note
). When
correctly positioned, attach to all floor joists with 1 1/4” screws. Use screws every 16”.
Note:
Plywood is cut slightly smaller than
floor framing. Keep plywood seams tight.







































