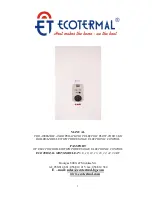
4.0 Clearances and Check List
10
© Baxi Heating UK Limited 2005
4.1
Clearances around the Boiler
(Figs. 20 & 21)
1. The minimum clear spaces needed around the boiler
measured from the casing are as follows:
Top
-
200mm
Bottom
-
200mm
Left Side
-
5mm
Right Side
-
20mm/5mm
Front
-
5mm
(In Operation)
-
450mm
(For Servicing)
* NOTE: The boiler can be operated with a clearance
of 5mm at the right. This is also sufficient for routine
maintenance. However a clearance of 20mm is
required if it is necessary to remove the secondary
heat exchanger. This should be considered when
siting the appliance and in the event of any subsequent
alteration in the area of installation.
2.
These areas must not be obstructed in any way, and
must be maintained during the regular operation of the
boiler and for routine maintenance. Blocking the
clearance spaces may result in the boiler overheating
and damage may occur.
3. The gas burning compartment of your boiler is
completely sealed from the room in which it is fitted.
Products from the combustion of gas are vented to the
outside through the flue terminal which must be kept
free from obstruction as this would interfere with the
correct operation of the boiler.
4. The boiler may be installed in a cupboard if these
minimum clearances are kept. The compartment should
be large enough to house the boiler and ancillary
equipment only.
5.
IT SHOULD NOT BE USED AS A STORAGE
CUPBOARD.
4.2
Check List
1. If a fault develops, or is suspected, call your installer or
Service Engineer as soon as possible.
2. Go through the following check list before you make
contact.
a) Is the electricity supply on ?
b) Is the selector switch on (giving a green “Power ON”
neon) and set for both Central Heating and Domestic
Hot Water ?
c) Is the red “Flame Failure” neon lit ? Turn the
On/Off/Reset selector fully anti-clockwise.
d) Is the gas supply on ?
e) Is the mains water supply turned on ?
f) Is the system pressure correct ?
g) Are the boiler temperature controls set high enough ?
h) Is the time clock (if fitted) calling for central heating ?
i) Is the room thermostat (if fitted) set high enough ?
j) Are the radiator valves open ?
780mm
450mm
200mm Min
20mm/5mm Min
See * NOTE:
5mm Min
5mm Min
450mm Min
For Servicing
Purposes
Fig. 20
Fig. 21
In Operation
200mm Min













































