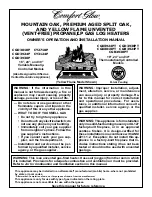
4.0 Installation
10
4.1
Preparation
1. Ensure that the length of the flue ducting is
suitable for the wall thickness.
2. Select a position for the appliance. Using the
template supplied, mark the position of the flue
ducting and the four fixing holes. Ensure that the
template is vertical (Fig. 8 or 9 depending on
model).
3. Cut a neat hole 127 - 140mm (5 - 5
1
/
2
in) in the
wall for the flue.
4. Drill and plug the wall at the four fixing holes
using a 6mm (
1
/
4
in) drill.
4.2
Fitting the Appliance
1. Slide the flue duct and terminal assembly into
the flue outlet at the rear of the appliance.
Ensure that the flue duct spotwelds are not at the
bottom.
2. To determine the flue length, measure the wall
thickness and add 20mm (
3
/
4
in). Adjust the
distance from the back of the airbox and the joint
between the terminal and air duct to this
dimension. Using the length of flue tape provided
fix this dimension by taping up the joint between
the flue duct assembly and the flue outlet.
3. Offer the appliance up to the wall pushing the
terminal and flue ducting through the wall.
4. Ensuring that the appliance is level, secure it
to the wall using four suitable screws and
washers. Check that the wall sealing ring is
correctly positioned and seals against the wall
(Fig. 10).
5. Ensure that the flue terminal protrudes
sufficiently on the outside wall face (Fig. 10).
Make good as appropriate.
6. Connect the gas supply incorporating a gas
service cock and a disconnecting union between
the service cock and the inlet connection.
7. Check for gas soundness (B.S. 6891).
Fig. 8
(F 8S & F 8ST)
Fig. 9
(F 5 & F 5S)
Fig. 10
(Top View)
8
5
© Baxi Heating U.K. Limited 2007.






































