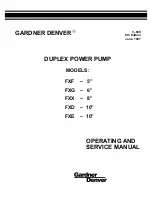
Manual 2100-374
Page 2
WALL MOUNT GENERAL INFORMATION
HEAT PUMP WALL MOUNT MODEL NOMENCLATURE
NOTE: For 0 KW and circuit breakers (230/208 Volt) or pull disconnects (460 Volt) applications, insert 0 0Z in the KW field of model number.
FILTER OPTIONS
X - One Inch Throwaway (Standard)
W - One Inch Washable
P - Two Inch Pleated
COLOR OPTIONS
X - Beige
(Standard)
1 - White
2 - Mesa Tan
3 - Colonial White
4 - Buckeye Gray
COIL OPTIONS
X - Standard
1 - Phenolic Coated Evaporator
2 - Phenolic Coated Condenser
3 - Phenolic Coated Evaporator
and Condenser
OUTLET OPTIONS
X - Front (Standard)
VENTILATION OPTIONS
X - Barometric Fresh Air Damper
(Standard)
B - Blank-off Plate
M - Motorized Fresh Air Damper
V - Commercial Room Ventilator
Motorized with Exhaust
E - Economizer (Internal) - Fully
Modulating with Exhaust
R - Energy Recovery Ventilator -
with Exhaust
CAPACITY
24 - 2 Ton
REVISIONS
VOLTS & PHASE
A - 230/208/60/1
B - 230/208/60/3
C - 460/60/3
KW
WH 24 2 D A 08 X X X X X B
CONTROL MODULES
MODEL NUMBER
SHIPPING DAMAGE
Upon receipt of equipment, the carton should be
checked for external signs of shipping damage. If
damage is found, the receiving party must contact the
last carrier immediately, preferably in writing,
requesting inspection by the carrier’s agent.
GENERAL
The equipment covered in this manual is to be installed
by trained, experienced service and installation
technicians.
The refrigerant system is completely assembled and
charged. All internal wiring is complete.
The unit is designed for use with or without duct work.
Flanges are provided for attaching the supply and return
ducts.
These instructions and any instructions packaged with
any separate equipment required to make up the entire
air conditioning system should be carefully read before
beginning the installation. Note particularly “Starting
Procedure” and any tags and/or labels attached to the
equipment.
While these instructions are intended as general
recommended guide, they do not supersede any national
and/or local codes in any way. Authorities having
jurisdiction should be consulted before the installation
is made. See Page 1 for information on codes and
standards.
Size of unit for a proposed installation should be based
on heat loss calculation made according to methods of
These instructions explain the recommended method to
install the air cooled self-contained unit and the
electrical wiring connections to the unit.
TABLE 1
ELECTRIC HEAT TABLE
s
l
e
d
o
M
W
K
A
D
2
4
2
H
W
B
D
2
4
2
H
W
C
D
2
4
2
H
W
1
-
0
4
2
1
-
8
0
2
3
-
0
4
2
3
-
8
0
2
3
-
0
6
4
A
U
T
B
A
U
T
B
A
U
T
B
A
U
T
B
A
U
T
B
4
7
.
6
1
0
5
6
3
1
4
.
4
1
0
4
2
0
1
8
3
.
3
3
0
0
3
7
2
8
.
8
2
5
7
4
0
2
6
4
.
4
1
0
0
5
0
2
5
.
2
1
0
6
3
5
1
2
.
7
5
7
4
0
2





































