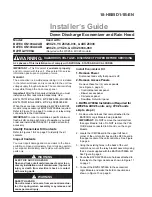
Manual
2100-526E
Page
5 of 24
7.88
1.00
31.88
MIS-2487 B
1
2
2
1
2
Panel
Door
Vent Option
Condenser
Air Outlet
Filter Access
Ventilation
Air
Front View
5.75
F
W
G
Air
Inlet
Cond.
Low Voltage
Electric
Heat
Heater
Access
Panel
4° Pitch
Rain Hood
Built In
Entrance
Entrance
Electrical
Disconnect
Access Panel
(Lockable)
C. Breaker/
High Voltage
Electrical
Drain
Side View
2.13
J
D
K
A
C H
I
Mounting
Side Wall
Supply Air Opening
Brackets
Location
Shipping
Return Air Opening
(Built In)
Optional
Electrical
Entrances
Top Rain
Flashing
Bottom Installation
Bracket
Back View
L
M
O
E
R
S
S
S
S
S
T
.44
N
Q
P
B
TABLE 2
DIMENSIONS OF BASIC UNIT FOR ARCHITECTURAL & INSTALLATION REQUIREMENTS (NOMINAL)
t
i
n
U
h
t
d
i
W
W
h
t
p
e
D
D
t
h
g
i
e
H
H
y
l
p
p
u
S
n
r
u
t
e
R
E
F
G
I
J
K
L
M
N
O
P
Q
R
S
T
A
B
C
B
S
3
L
/
A
W
5
7
0
.
2
4
2
3
4
.
2
2
5
7
8
.
4
8
8
8
.
9
8
8
.
9
2
8
8
.
5
1
8
8
.
9
2
8
8
.
3
4
0
1
.
9
1
6
6
.
1
3
0
0
.
0
3
8
6
.
2
3
4
9
.
6
2
9
6
.
4
3
3
4
.
2
3
7
3
.
3
8
8
.
2
4
8
8
.
3
2
0
0
.
0
1
4
4
.
1
0
0
.
6
1
8
8
.
1
S
4
L
/
A
W
5
7
8
.
4
9
6
6
.
1
4
8
6
.
2
4
4
9
.
6
3
9
6
.
4
4
3
4
.
2
4
8
8
.
3
3
S
5
L
/
A
W
All dimensions in inches. Dimensional Drawings are not to scale.
I
A
C
K
2.13
H
J
2.63
9.06
P
M
L
O
E
.44
W
5.75
F
G
R
S
S
S
S
S
T
D
Return Air Opening
MIS-2488 B
Drain
Inlet
Air
Air Outlet
Front View
Side View
Cond.
1
Back View
Condenser
Bracket
Installation
Bottom
(Built In)
Brackets
Mounting
Side Wall
Location
Shipping
Flashing
Entrances
Electrical
Optional
Entrance
Electrical
High Voltage
Entrance
Electrical
Air
Ventilation
Door
Vent Option
Panel
Filter Access
Low Voltage
Top Rain
(Lockable)
Access Panel
Heat
Electric
Disconnect
Panel
Access
Heater
C. Breaker/
Built In
Rain Hood
4° Pitch
1
Supply Air Opening
FIGURE 1
UNIT DIMENSIONS
1
Dimension is 21.00 inches on WA/L4S2 & WA/L5S2 models.
WA*S*
RIGHT
UNIT
WL*S*
LEFT
UNIT






































