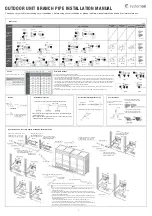
Manual 2100-640I
Page
8 of 32
FIGURE 3A
W18AA, W18LA, W24AA, W24LA
Mounting Instructions
12"
12"
12"
12"
12"
20"
20"
8"
20
1 2
"
12"
3
13 16
"
2"
2"
7
1 16
"
7
1 16
"
5"
1"
3"
4" Ty
p.
3
1 8
"
4" Ty
p.
7 8
"
9"
NO
TES:
W
ALL
ST
RUC
TURE
EN
TI
RE
L
EN
GT
H
OF
TO
P.
TOP
W
ALL
OF
CA
UL
KI
NG
AL
ONG
PA
NEL
FO
AM
AI
R
SEAL
DUCT
RA
IN
FL
AS
HI
NG
HEA
TE
R
ACC
ESS
M
IS
-3157 A
W
all
Open
ing
and
Ho
le
Loca
tion
Vi
ew
Ri
gh
tS
ide
Vi
ew
RE
TURN
AIR
TO
P
FL
AS
HI
NG
AT
TI
M
E
OF
IN
ST
ALL
AT
IO
N.
OPE
NI
NG
TH
E
SI
DE
M
OUN
TI
NG
FL
AN
GES
AND
UND
ER
SEA
L
W
IT
H
BEAD
IT
IS
RE
CO
MM
END
ED
TH
AT
A
BEA
D
OF
SILI
CO
NE
CA
UL
KI
NG
BE
PL
AC
ED
BE
HI
ND
SU
PP
LY
AIR
SU
PP
LI
ED
Re
tu
rn
O
pen
ing
Su
pp
ly O
pen
ing
J**A
UN
IT
SH
OW
N,
J**
L
UN
IT
CO
NT
RO
LS
AND
HEA
TE
R
ACC
ESS
IS
ON
OPP
OS
IT
E
(L
EFT)
SI
DE.









































