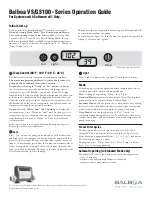
Manual 2100-790
Page
19 of 49
FIGURE 4
Electric Heat Clearance – All Models
1/4" Min.
See Note Below
Outside Sheeting
MIS-277 A
Supply Air
Inside Sheeting
Unit
Flange of Wall
Supply Air Duct
Duct
Typical Building
Wall Frame
Note: Side section view of supply air
duct for wall mounted unit showing
1/4" clearance to combustible surfaces.
Fire hazard.
Maintain minimum 1/4" clearance between the
supply air duct and combustible materials in
the first 3' of ducting.
Failure to do so could result in fire causing
damage, injury or death.
!
WARNING
















































