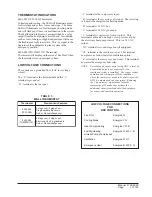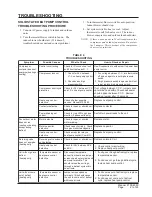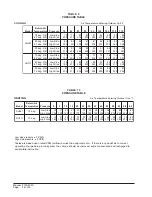Summary of Contents for SH261
Page 5: ...Manual 2100 409C Page 5 of 25 FIGURE 1 UNIT DIMENSIONS ...
Page 10: ...Manual 2100 409C Page 10 of 25 FIGURE 3 MOUNTING INSTRUCTIONS ...
Page 13: ...Manual 2100 409C Page 13 of 25 FIGURE 7 COMMON WALL MOUNTING INSTALLATIONS ...
Page 20: ...Manual 2100 409C Page 20 of 25 FIGURE 13 DEFROST CONTROL BOARD ...












































