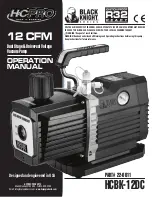
Manual 2100-354
Page
23
FAN BLADE SETTINGS
Shown in Figure 13 are the correct fan blade setting
dimensions for proper air delivery across the outdoor coil.
Any service work requiring removal or adjustment in the
fan and/or motor area will require that the dimensions in
Table 14 be checked and blade adjusted in or out on the
motor shaft accordingly.
SERVICE
SERVICE HINTS
1. Caution homeowner to maintain clean air filters at all
times. Also, not to needlessly close off supply and
return air registers. This reduces air flow through the
system which shortens equipment service life as well
as increasing operating costs.
2. Switching to heating cycle at 75°F or higher outside
temperature may cause a nuisance trip of the manual
reset high pressure switch.
3. The heat pump wall thermostats perform multiple
functions. Be sure that all function switches are
correctly set for the desired operating mode before
trying to diagnose any reported service problems.
4. Check all power fuses or circuit breakers to be sure
that they are the correct rating.
5. Periodic cleaning of the outdoor coil to permit full and
unrestricted airflow circulation is essential.
PRESSURE SERVICE PORTS
High and low pressure service ports are installed on all
units so that the system operating pressures can be
observed. Pressure tables can be found in Tables 16
through 23 in this manual covering all models on both
cooling and heating cycles. It is imperative to match the
correct pressure table to the unit by model number.
REFRIGERANT CHARGE
The correct system R-22 charge is shown on the unit rating
plate. Optimum unit performance will occur with a
refrigerant charge resulting in a suction line temperature
(6” from compressor) as shown in Table 13.
FIGURE 13
FAN BLADE SETTING
MIS-1190
TABLE 14
FAN BLADE SETTING
DIMENSIONS
l
e
d
o
M
n
o
i
s
n
e
m
i
D
"
A
"
4
2
1
1
H
P
4
2
2
1
H
P
"
0
0
.
1
0
3
1
1
H
P
0
3
2
1
H
P
6
3
1
1
H
P
6
3
2
1
H
P
"
5
7
.
2
2
4
1
1
H
P
2
4
2
1
H
P
8
4
0
1
H
P
8
4
2
1
H
P
0
6
0
1
H
P
"
5
7
.
1
The above suction line temperatures are based upon
80°F dry bulb/67°F wet bulb (50% RH) temperature and
rated airflow across the evaporator during cooling cycle.
TABLE 13
l
e
d
o
M
d
e
t
a
R
w
o
l
f
r
i
A
D
O
°
5
9
e
r
u
t
a
r
e
p
m
e
T
D
O
°
2
8
e
r
u
t
a
r
e
p
m
e
T
2
4
2
1
1
H
P
0
0
8
7
5
-
6
5
7
6
-
5
6
1
4
2
2
1
H
P
0
0
8
6
6
-
4
6
9
6
-
7
6
0
3
1
1
H
P
0
0
0
1
8
5
-
6
5
0
6
-
8
5
0
3
2
1
H
P
0
0
0
1
8
5
-
6
5
0
6
-
8
5
6
3
1
1
H
P
0
0
1
1
2
5
-
0
5
4
5
-
2
5
6
3
2
1
H
P
0
0
1
1
2
5
-
0
5
4
5
-
2
5
2
4
1
1
H
P
0
0
4
1
6
5
-
4
5
9
5
-
7
5
2
4
2
1
H
P
0
0
4
1
6
5
-
4
5
9
5
-
7
5
8
4
0
1
H
P
0
5
5
1
7
5
-
5
5
0
6
-
8
5
8
4
2
1
H
P
0
5
5
1
7
5
-
5
5
9
5
-
7
5
0
6
0
1
H
P
0
0
7
1
4
5
-
2
5
9
5
-
7
5















































